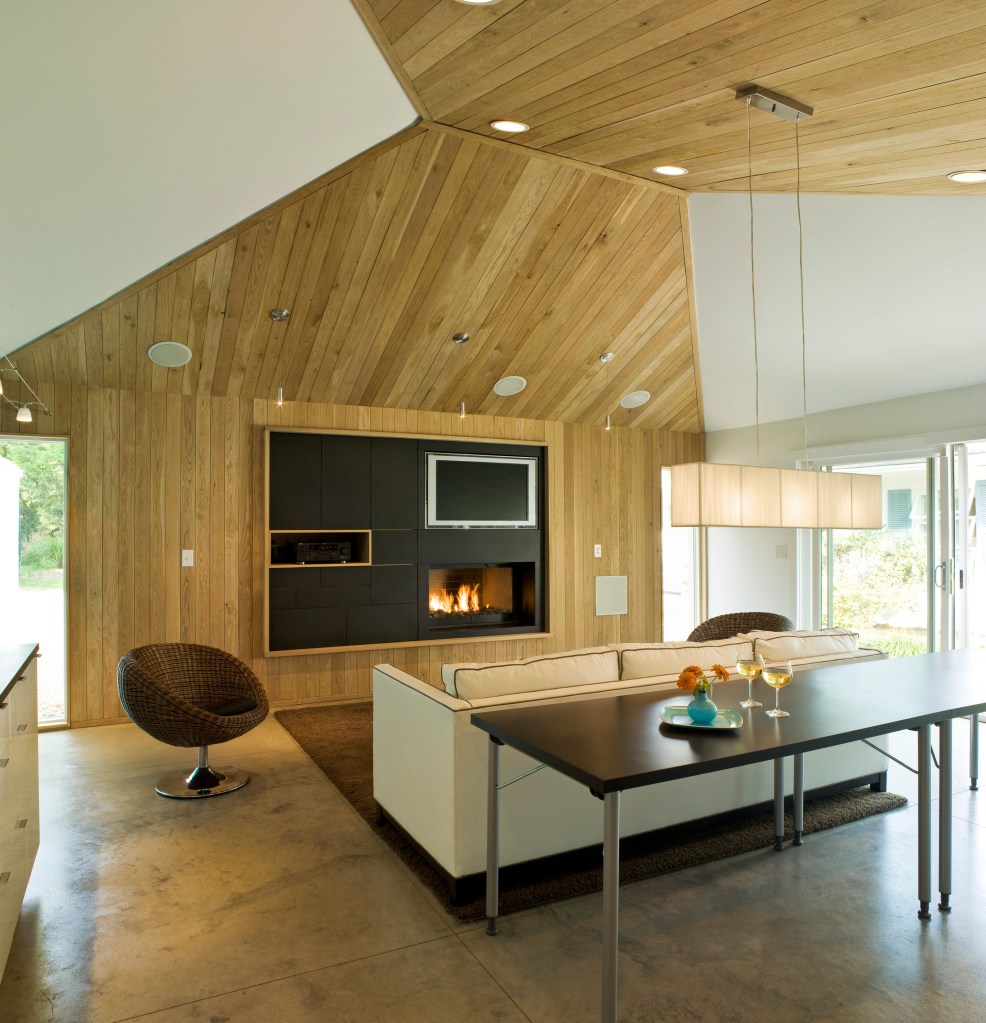For Alloy Architecture and Construction’s third major project as a firm, principal Zach Snider, a 2017 Fred Case Award finalist and Big50 member, worked with his architect partner Dan Zimmerman and staff to transform an existing two-car garage into a pool/guest house. The Charlottesville, Va.–based clients were looking for an extended living room off their pool area that also incorporated a guest bedroom and bathroom.
By enclosing the garage door side of the building and removing the ceiling joists, the firm was able to create the wood-slat focal wall that works its way up the ceiling to a hip roof. A slate-faced entertainment center was added to the middle of the wall, with a flat screen television and a stereo system. In order to install a gas fireplace under the TV, Snider and his team had to bump out the wall behind the entertainment center to house the flue.
Dark countertops break up the white cabinetry and vibrant blue walls on the opposing side of the room, while a 16-foot-wide sliding glass door helps connect the new space to the existing outdoor area. A wood outdoor shower was installed on the exterior of the remodeled accessory building as well.
