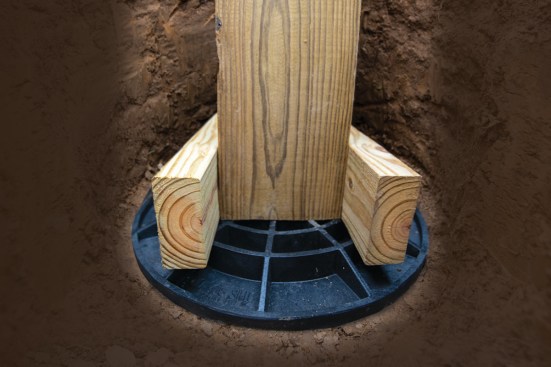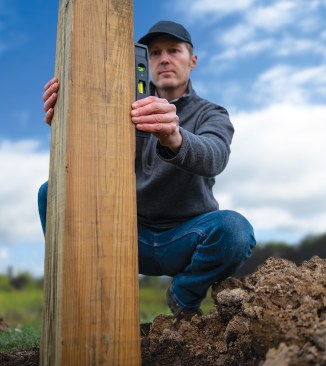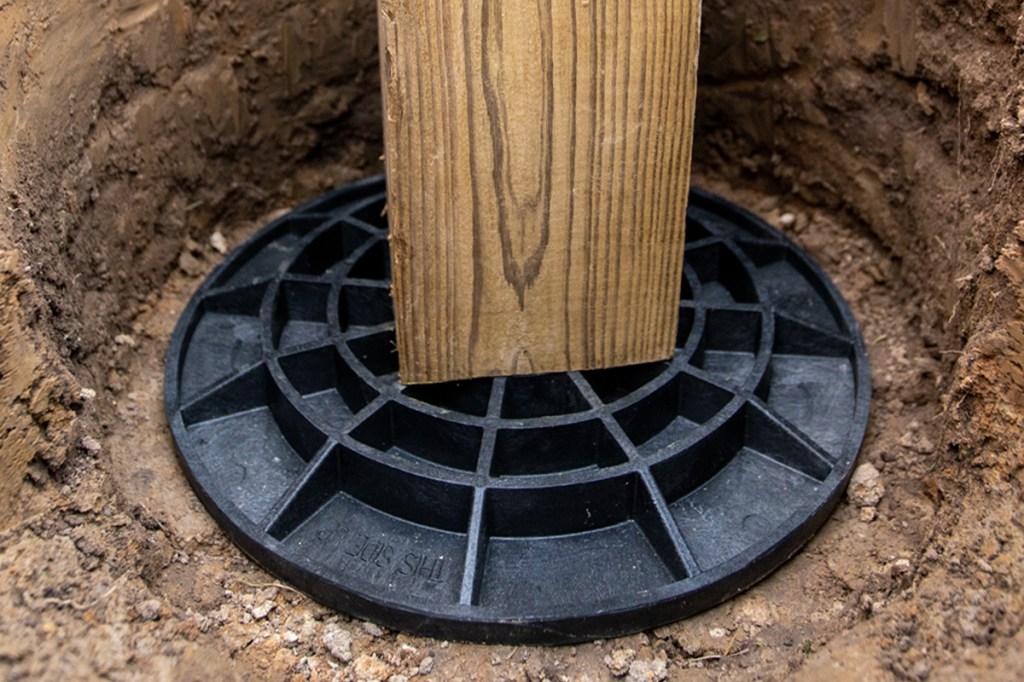As every builder knows, the foundation is the first critical engineering decision made for a structure. Without adequate support, the structure can settle or suffer serious and sometimes catastrophic failures. This is true not only for continuous footings used in most single-family residential construction, but also for so-called “isolated” footings used under load-bearing posts commonly found in deck, post-frame, and porch construction. Fortunately, by their isolated nature, determining footing size is relatively straight forward.
Footings Work by Spreading the Weight of a Structure Over a Larger Surface Area
Because the bottom of a post has a relatively small, concentrated surface area, the structural load on the post can push through the soil, allowing settling and structural damage. Footings function by dispersing the weight on the post over a wider area, thereby reducing the number of pounds per square foot (psf) at any point on the soil surface. By increasing the surface area with a footing, more load can be supported by the same post without settling.
Understanding Structural Load and Soil Load Capacity
When determining footing requirements, it is important to determine the structural load that will be supported by each isolated post, as well as the load-bearing capacity of the soil.
When calculating the structural weight each post will bear, the dead weight of the structure itself must be combined with the anticipated live load, as well as the potential snow load.
The total structural load (including dead, live, and snow weight) must be spread across a wide enough soil surface—via a footing—so that the pounds per square foot at the base of the footing do not exceed the soil capacity. If overloaded, soil will give way and the footing will sink. This is true for footings made of any material. Because the soil is the weak link, footings made of engineered fiber-reinforced composites such as FootingPad [hyperlink to https://www.footingpad.com] equal the performance of concrete footings of the same diameter.
Estimating Structural Load
For structural load, these rules of thumb are commonly used:
- Decks: 10 lbs. dead load, 40 lbs. live load per square foot of deck surface. Replace the live load with snow load if it’s greater than 40 lbs. (Snow load can range from zero to 75 psf in the northern U.S.)
- Post frame buildings: 5 lbs. per square foot of roof surface area, plus snow load.
Estimating Soil Capacity
Soil capacity is measured in pounds per square foot (psf). The load-bearing capacity of soils range from 4,000 psf for sedimentary rock to as little as 1,500 psf for clay and silt. Soils that are a predominantly sand or gravel typically fall in the middle, from 2,000-3,000 psf. In very few instances are actual soil tests done. Most inspectors will know the approximate soil-carrying capacity in the areas they cover.
A Simple Sizing Formula
To determine the size of the footing, a simple formula is used:
- Structural Load (lbs) / Soil Capacity (psf) = Footing Surface Area Required (sq. ft.)
Here is a simple deck example:
- Area of the deck carried by a single post/footing: 42 sq. ft. x 50 lbs./sq. ft. = 2,100 lbs.
- Soil carrying capacity = 3,000 psf
- Footing surface area needed: 2,100 lbs./3,000 psf = 0.7 sq. ft.
Standard footing sizes have the following surface areas:Diameter Sq. Ft. 10″ 0.546 12″ 0.786 16″ 1.398 20″ 2.185 24″ 3.146
For our example, we need a footing surface area of at least 0.7 sq. ft. A 12-inch diameter or larger footing will work. Additional examples and a helpful footing size calculator are available at footingpad.com.

Pro Tip: Metal or wood cleats can be added to posts to provide uplift resistance.

Pro Tip: Use excavated soil as backfill, compacting it every foot. Concrete is unnecessary.
