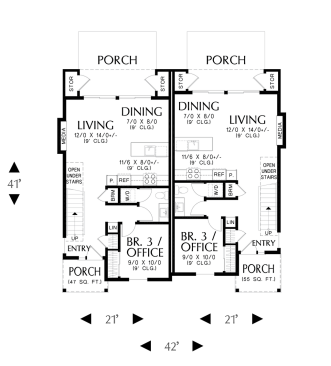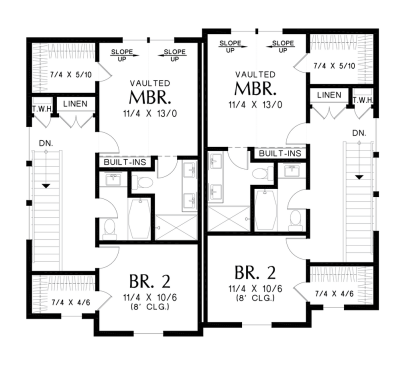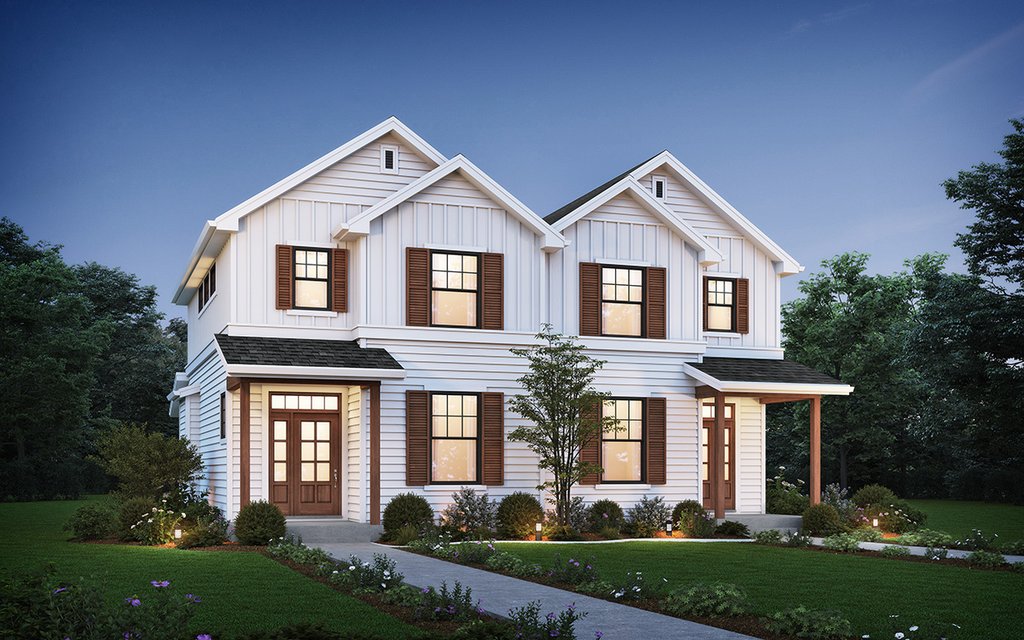Thinking about building duplexes? Here’s a fresh farmhouse plan with two units and serious curb appeal.
Each side gets its own front porch and plenty of windows. The whole structure is just 42 feet wide, so you don’t need a wide lot.
On the main level, the open layout on each side feels contemporary, with multiple sliding doors leading out to the back porches. In front, a third bedroom or home office adds versatility.

Modern Farmhouse Duplex Plan Main Level. See Details at Houseplans.com.
Upstairs, each unit gets two bedrooms. The primary suite showcases a modern bathroom with two sinks and a large shower. Walk-in closets and linen storage are thoughtful touches.

Modern Farmhouse Duplex Plan Upper Level. See Details at Houseplans.com.
