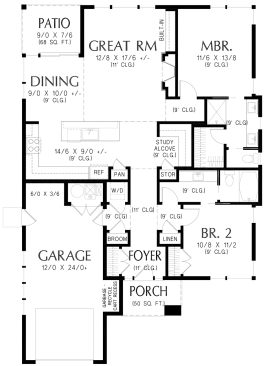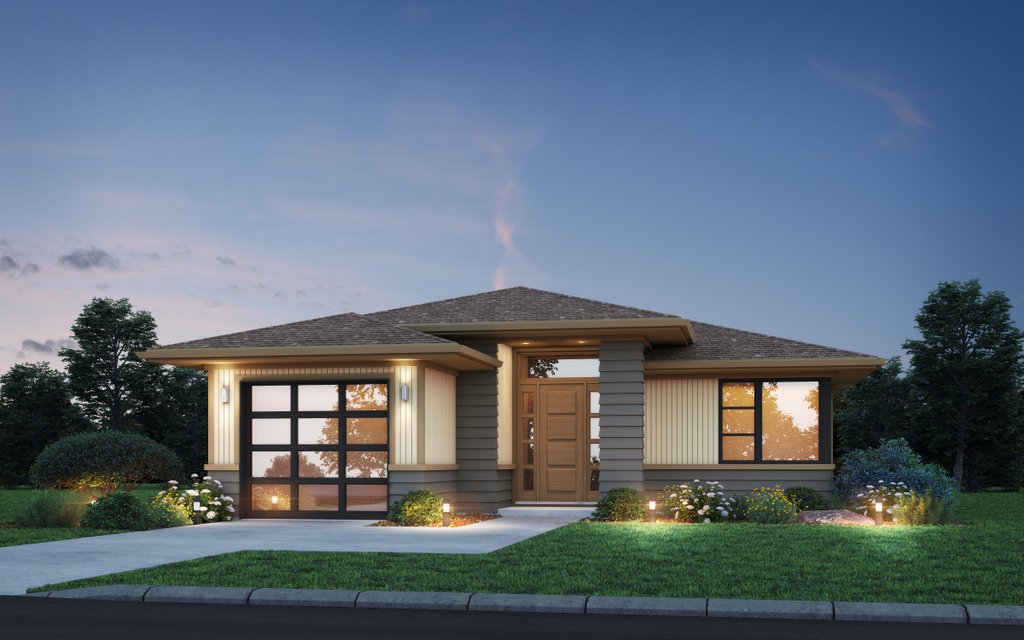A starter home plan that’s well-thought-out should be just as flexible for a move-down design. Here’s a new, contemporary house layout that gets it right.
The exterior feels modern but not austere, with a sleek hipped roof and a grand entryway. Note the front-facing garage bay.
Inside, the floor plan provides two bedrooms and an open layout for the gathering zones. The primary suite keeps it simple with a shower, two sinks, and a walk-in closet. Meanwhile, the secondary bedroom near the front offers private access to the hall bath to transform it into a suite for the use of guests.
Other thoughtful details include the study alcove—which would also make a handy spot for crafts, sorting mail, etc.—a variety of storage closets near the entry, and a small patio out back.

Modern starter house plan, floor plan. See details at Houseplans.
