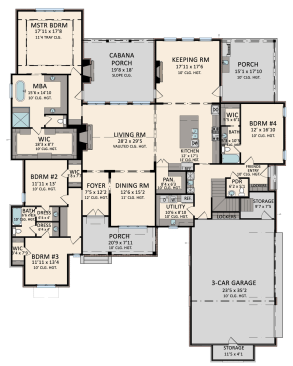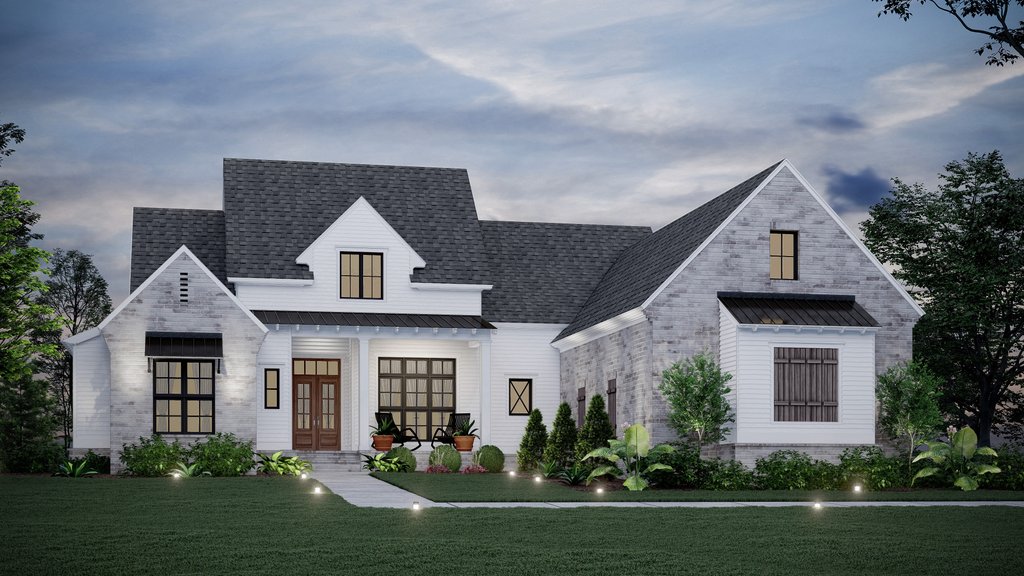On some spring days sitting outside sounds perfect, while windier days can make it more appealing to sit by the fireplace inside. A house plan like this one that gives you both options offers maximum versatility. See more details at Houseplans.
On the front exterior, a variety of colors and textures add interest. Note how the three-car garage opens to the side.
Inside, the living room flows into the island kitchen. A slightly unusual touch is the cozy keeping room, which sits next to the kitchen and opens to both the cabana porch (where a fireplace warms up chilly evenings) and a second porch. Homeowners can curl up here with a cup of tea and a book next to the fireplace.
A guest suite sits apart from the other bedrooms on the right side of the home. Meanwhile, the spacious primary suite offers a large walk-in closet, a five-piece bathroom (look at all that counter space), and easy proximity to the cabana porch.

Farmhouse plan with outdoor living, main floor plan. See details at Houseplans.
