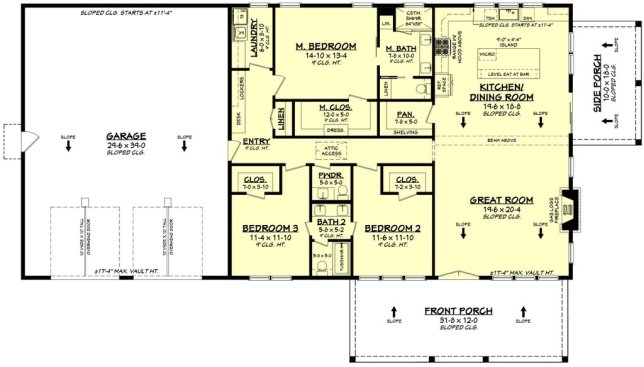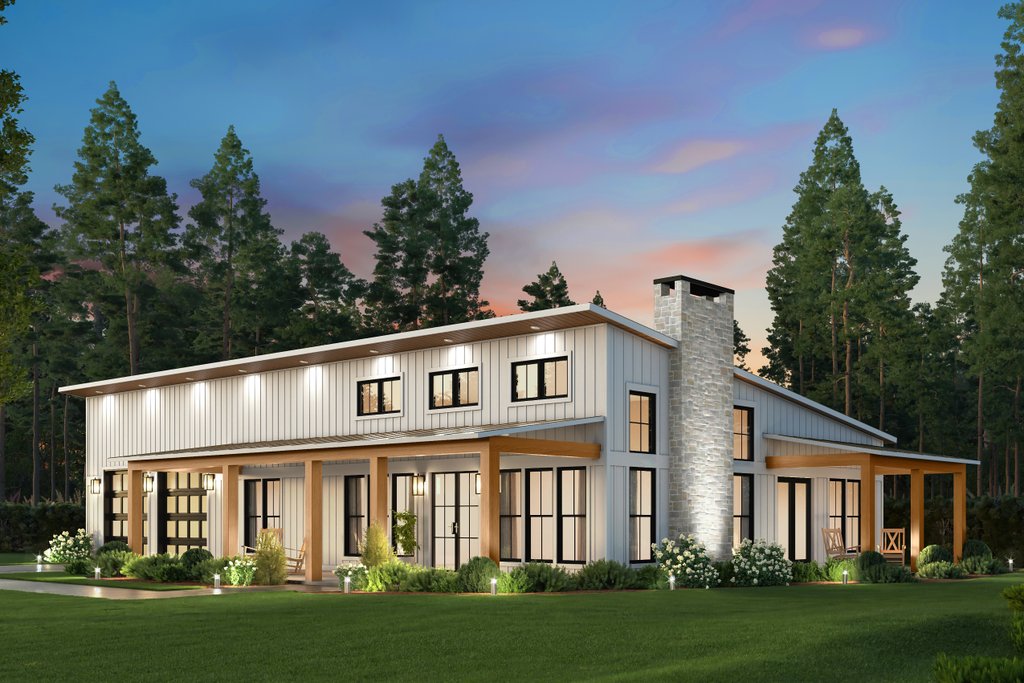Barndominium style was the third most popular seller in 2024 for Houseplans.com and its sister sites. (In case you’re wondering what was first, it was farmhouse by a landslide. Then, just ahead of barndominium was Craftsman.)
Here’s an exciting new take on the trend.
Unlike in the related garagedominium style, the parking, while generous, isn’t the main focus of this design. Rather, large porches draw the eye to the front and the side of the home. A shed roof and ultra-clean lines create a modern vibe.

Simple barndominium plan, floor plan. See details at Houseplans.
The floor plan also keeps it simple with only four corners. The great room flows directly into the kitchen, where a generous island invites relaxed meals. Note the spacious walk-in pantry. Actually, most rooms feature impressive storage, like the main suite’s large closet with space for a dresser.
Other thoughtful features include lockers and a desk in the mudroom area, and windows to bring natural light into the laundry room and the primary suite’s shower.
