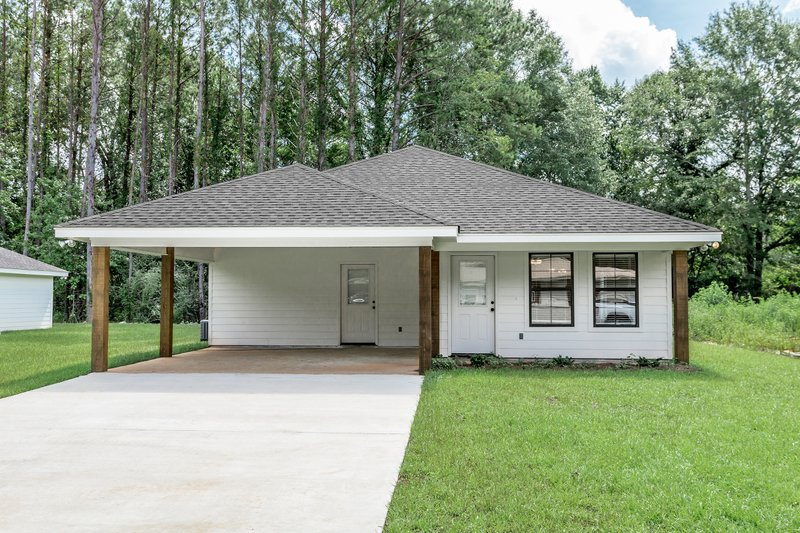This new small house plan keeps things simple and streamlined. See the plan and more photos at Houseplans.com.
On the exterior, a carport provides parking, while large windows add a bit of contemporary flair.
Inside, the simple open layout makes it easy to move from the kitchen and dining area to the great room. Thoughtful touches include the small back patio and the walk-in pantry. In the sleeping quarters, the main suite showcases a private bathroom (not something to take for granted in a home of this modest size) and a walk-in closet. Two additional bedrooms share a full hall bath.

