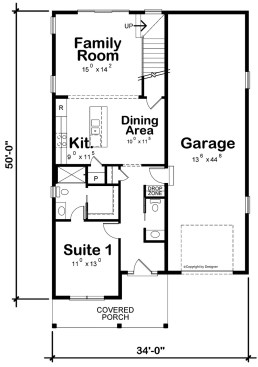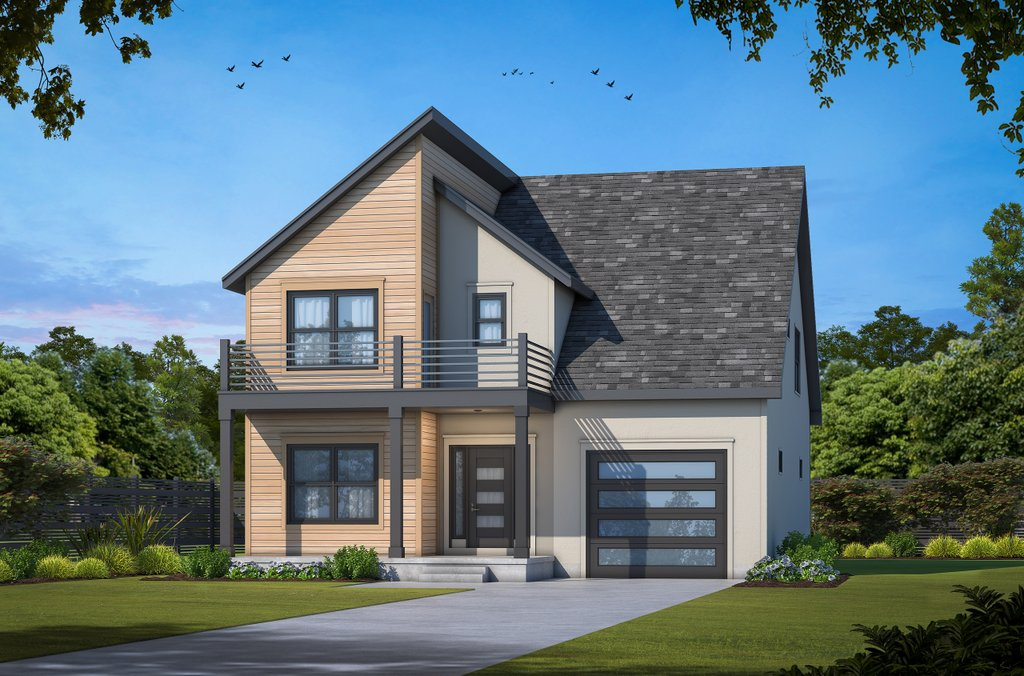Welcome to the first edition of this new series that will highlight notable house plans. This week: a narrow-lot design with two primary suites. See more details about this design at Builder House Plans.
This floor plan features a remarkably versatile suite on the main level. Homeowners can use this space for housing in-laws or older kids, or for conducting virtual meetings. The second suite is upstairs, along with the secondary bedrooms, and showcases a large walk-in closet, two sinks, and a sizable shower.
On the main floor, the open layout for the family room, dining area, and kitchen feels fresh. To help keep clutter at bay, there’s a handy drop zone at the entry to the two-car tandem garage. Best of all? This home’s slim dimensions, at just 34 feet wide, mean it is well-suited for a narrow lot.


Explore more narrow-lot house designs at Builder House Plans.
