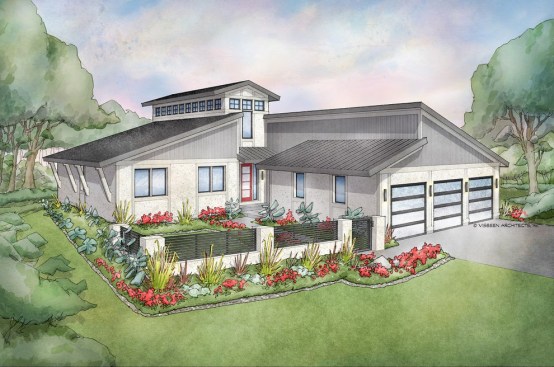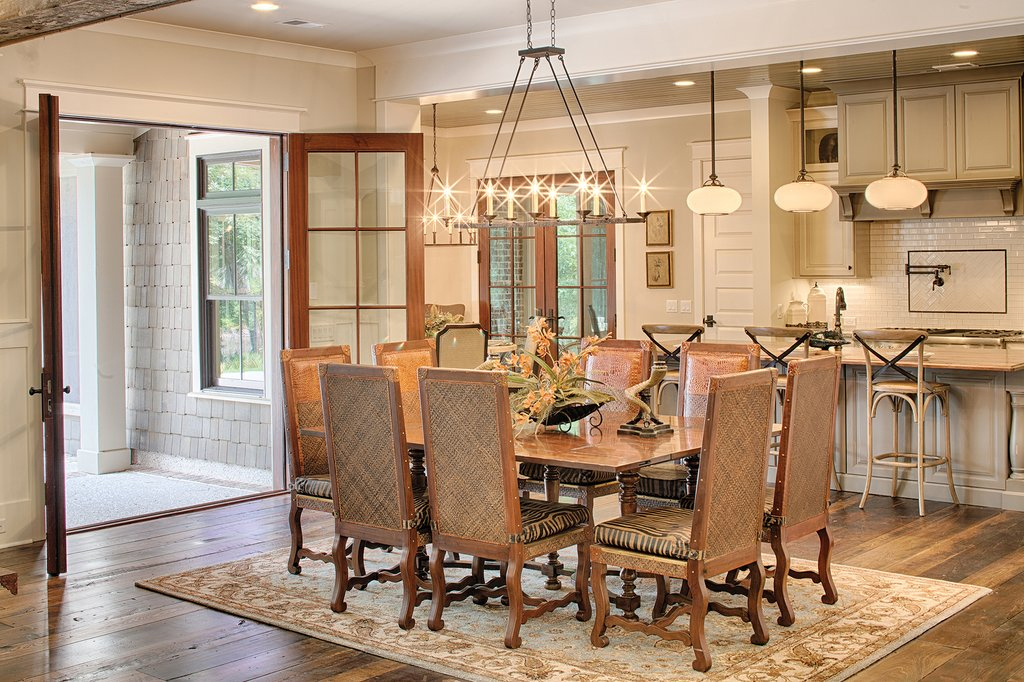These upscale home designs from Visbeen Architects showcase truly impressive kitchens with large islands, fun seating arrangements, and easy access to storage.
This luxury farmhouse plan feels remarkably open, with the kitchen overlooking the dining room, living area, breakfast nook, and two outdoor living zones. A separate prep area in back can keep messes out of view when guests are over. See more images, information, and the floor plans.
Rounded Bar Table at the Island

Matching the whimsical, modern vibe of the exterior, the rounded bar table at the end of the kitchen island feels fun and fresh, and within eyesight of the living room. The covered patio sits within easy reach. See more images, information, and the floor plans.

Here’s a 2,252-square-foot design that families will appreciate. It’s easy to put away groceries on the way in from the garage, and also easy to retrieve them from the opposite side of the pantry that opens to the kitchen. The laundry room is easily accessed from the primary suite. Perfect for older kids or guests, the secluded suite upstairs sits next to a small office. See more images, information, and the floor plans.

With access to the screened porch and a fun wine corner, the kitchen in this modern home is ready for a festive time. It also overlooks the spacious living room with a fireplace. Check out the ultra-organized zone on the way in from the garage. See more images, information, and the floor plans.
