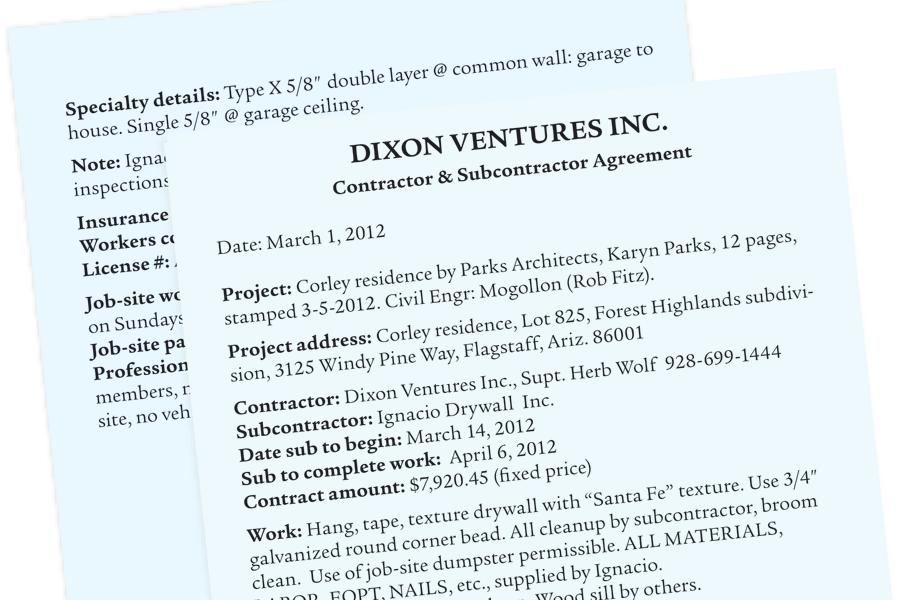The written agreement between the contractor and subcontractor sets the ground rules for everything that will happen on the job, so it should be simple, concise, and organized. Unfortunately, a lot of the contracts I’ve seen don’t measure up, including the one my company originally used. It was a five-pager with lots of legal boilerplate that, despite its length, either lacked the specifics needed to minimize conflicts or buried them where they were unlikely to be read. The result? We seemed to have misunderstandings with subs on two out of five jobs. We eventually created a contract written in simple language that fits on two sides of a single sheet of paper. Though short, it includes the details needed to eliminate most job-site problems, and we’ve been using it for 15 years with great success. In fact, our subs say it’s one of the reasons they like working with us. And when owners or architects see the contract, it reinforces their perception of us as a professional, well-managed operation.
In the contract, I succinctly lay out what I expect subs to know and do, and I also identify nonstandard plan items — such as rounded drywall corners — that could be easily overlooked. (Including these items also reminds me to review them with the sub.) Because my subs know they will be responsible if their employees don’t follow the contract, everyone who works for me quickly learns to bring a copy to each job.
My contract is easy to customize. It has 16 short sections, which I’ve broken out into three broad areas: project (description and specs), processes (from how to get paid to how to handle materials), and people (how everyone is expected to behave).
Project Location and Scope
The where and what of the project are covered in the first two — and probably most important — contract sections.
Address. I include as much information here as possible, along with the version of the plans the contract refers to: Johnson Job, Lot 31, Rolling Meadows Development, 456 Elk Drive, plans dated May 17. This helps subcontractors get to the correct site, with the most current version of the contract.
Subcontractor scope of work. My old contract had extremely detailed scopes, but my subs convinced me that was unnecessary. (“It’s a commercial job. We already know that it needs metal boxes and galvanized conduit.”) Now my scopes look like the following:
Drywall — hang, tape, texture, and finish (L&M).
Electrical — service connection, rough-in, trim, and fixtures.
Hvac — supply all hvac rough-in and equipment, trim, and test.
Most of the details in this section highlight deviations from the plans. If the electrical panel location has moved but the plans haven’t been updated, the contract might note, “Electrical panel is in closet five in the plans, but that closet has been eliminated. The panel is now in closet seven.”
The scope section also includes two subsections:
Atypical conditions. This is where I call out unusual items and circumstances, such as “3-1/2-inch casings” or “flooring at kitchen finished floor is built up 1-1/2 inches, so adjust your cabinetry and appliance rough-ins and installs accordingly.”
Building codes. Here, I require subs to know the codes and regulations of their trade. This seems like a no-brainer, but I build in different jurisdictions — one that uses the 2006 International Building Code, and another that’s still on the 2003 version — and I want subs to understand that they must know which code is in force where.
This section also requires each trade to know code requirements for other trades where applicable. For instance, electricians should know that code requires 5/8-inch drywall in the garage and should set electrical boxes accordingly — without me telling them.
