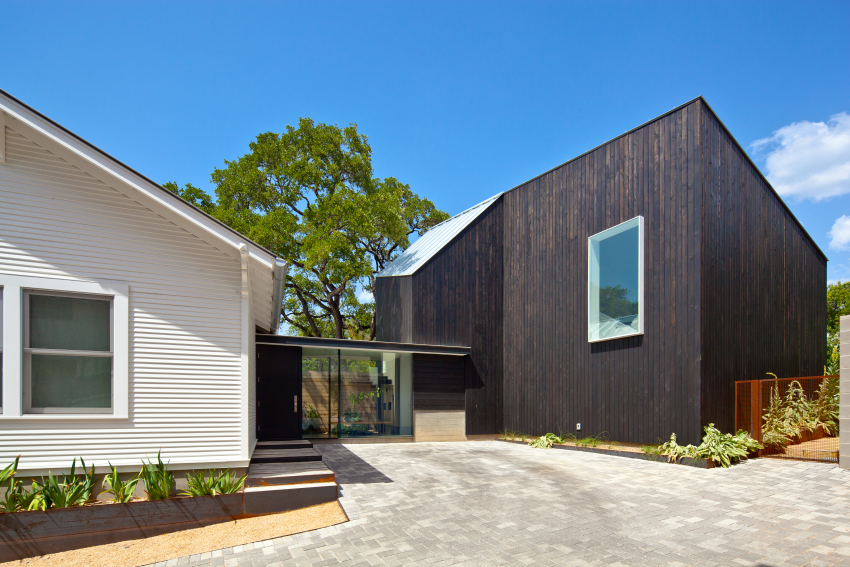The
owners of this once dilapidated 1927 bungalow in Austin, Texas wanted their
home to be divided into two areas—one for fun and one for function. Tim Whitehill of Alterstudio
Architecture designed a bi-nuclear house that splits the space into two
zones connected by a glass entryway. The light structure (left) is the
renovated existing home, used for working and sleeping, and the dark structure
(right) is the new addition, built for socializing and leisure. Remodeler Ford Strei used new windows and skylights
to create a sleek modern design with an open feel. Sustainability was also a
big part of this project: The upgraded home has a rainwater collection system, and
reuses lumber from the original home in shiplap accent walls, countertops made from
long-leaf pine beams, and split cedar entry steps.
Home Remodel Defines Work and Play Zones
Distinct colors and designs help transform a 1927 bungalow into a bi-nuclear house
1 MIN READ
