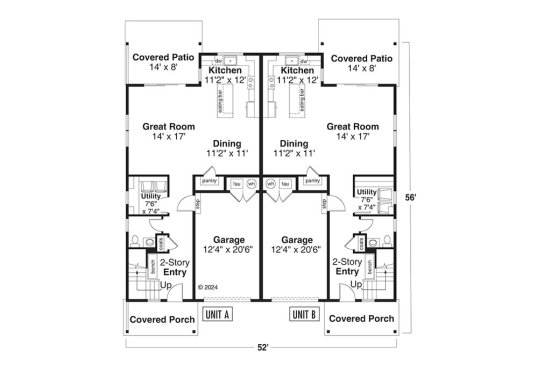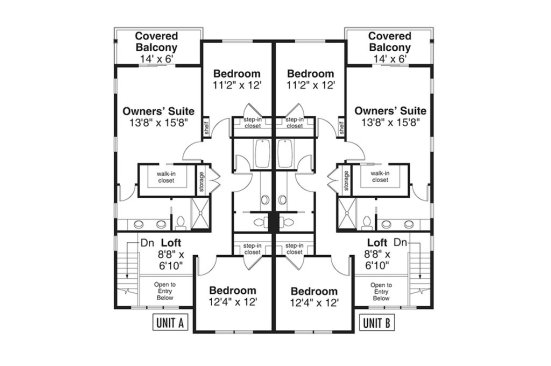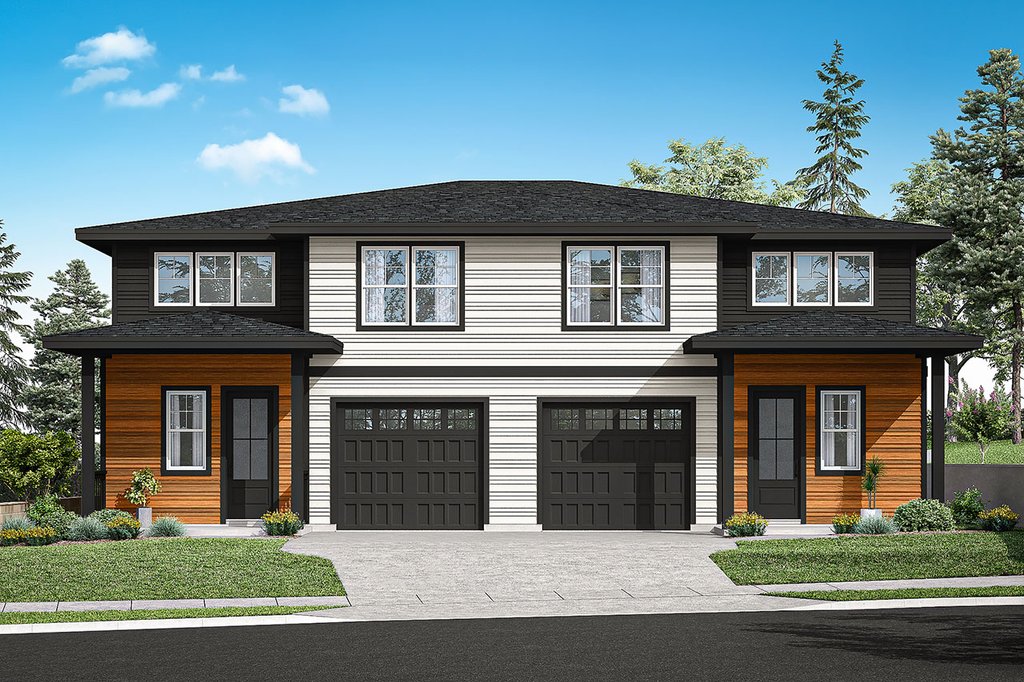We’ve seen some attractive duplex plans lately, like this modern farmhouse or this traditional one.
Looking for something more modern for your clients? Here’s a fresh design with clean lines and bold curb appeal.
Twin garages (one bay for each unit) sit in the middle. Porches in front and covered patios in back create outdoor living opportunities.
Inside, the simple open layout feels fresh and provides flow between the kitchen, the great room, and the dining area. Thoughtful and practical touches include the walk-in pantry, a coat closet and a bench in the entry, and a good-sized laundry room.

Modern duplex plan, main level. See details at Houseplans.
Upstairs, home buyers will appreciate abundant closet space in every bedroom. The main suite impresses with a private covered balcony and a sleek modern bathroom that boasts two sinks. The secondary bedrooms share a hall bath.

