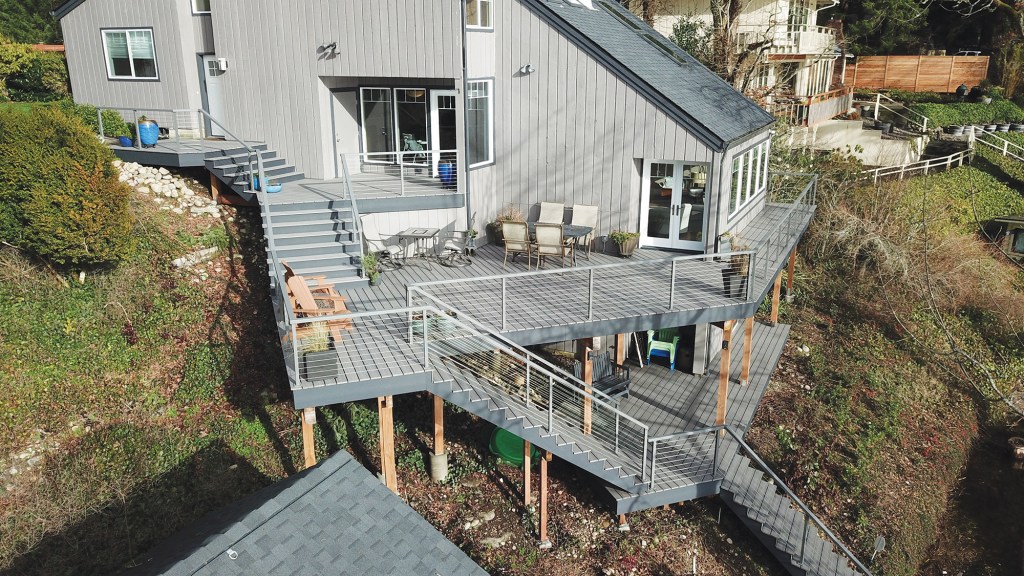Building (or rebuilding) a lakeside deck often comes with unique challenges, from navigating tricky watershed zoning regulations and changing water levels to working on a steeply sloped site. A recent project on Washington’s Offutt Lake, a small body of water about 15 miles south of Olympia, had all of these, along with a huge stump, which couldn’t be easily removed, lurking beneath the existing deck.
The homeowners wanted to expand and modernize the outdoor living space surrounding their 1970s vintage home. They also wanted to open up their views of the nearby lake, which were partially blocked by the solid porch railing enclosing the deck on all levels.

While the existing deck was serviceable, it was dated and blocked the views of the lake (above). The new 1000 square foot deck offers multiple seating areas and easier access from the upper level to the lakefront (right).

With about 20 feet of elevation difference between the driveway entry level at the back of the house and the water level in front, my goal for the project was to provide a functional outdoor living space that wrapped around three sides of the house. To avoid overly long runs of stairs, I tried to minimize changes in elevation from level to level.

Just visible underneath the deck framing is a large existing tree stump, which the author managed to avoid by incorporating pressure-treated glulams with long spans into the framing design.
We mixed the concrete on site for the footings that support the deck framing, and we used pressure-treated glulam beams to accommodate the long spans over the lurking stump and to minimize the number of footings needed. We replaced the existing cedar decking with low-maintenance Deckorators composite decking.

The deck's multiple levels are all interconnected to each other and to the house; all of them feature views of nearby Offutt Lake.
The minimalist surface-mount railing was supplied by Innovative Aluminum Systems, a company located in British Columbia that we frequently work with. We fabricated the cable-rail infill on site using our own system of cable and fittings. The total deck area measures a little over 1,000 square feet, with about 200 lineal feet of railing. ❖
Photos by Kim Katwijk.
