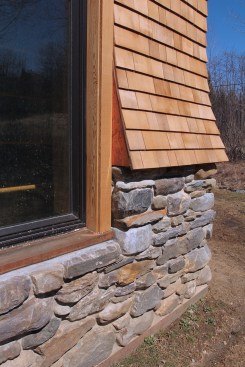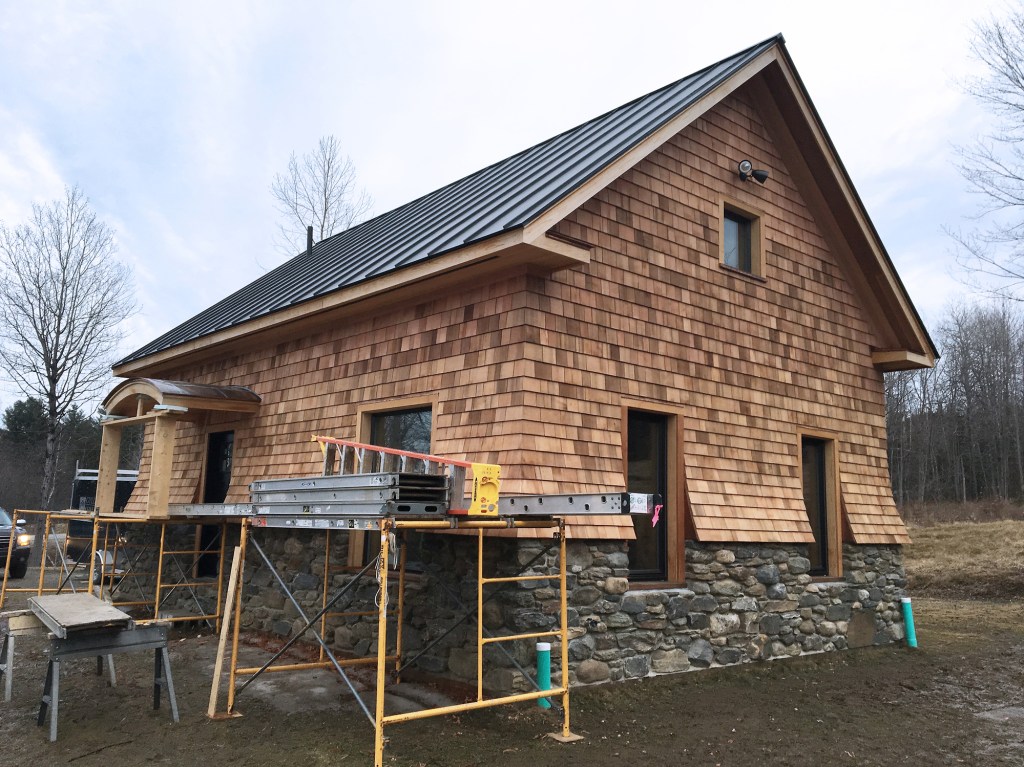
Two years ago, my wife and I broke ground on a 1,100-square-foot Passive House, with an eye toward moving into it when we downsize someday—for now, we plan to rent it out. The exterior is a mix of stone and red-cedar shingles, and to make a durable transition between the two materials, we flared the shingles so they would overhang the stone. This allows water to drip freely away.
To create this detail, we began by strapping the wall over the sheathing, in-line with the framing. We then screwed curved blocks cut from 2x12s at the base of each strap (see illustration, below). To draw the curve on the blocks, we simply flexed a metal straightedge, using only the distance up the wall where the curve starts and the width of a 2×12 to define the curve. Over the blocks, we glued and screwed 1/2-inch CDX as a nail base for the shingles, and to complete the overhang, we ran copper drip-edge along the bottom and installed copper end caps at the exposed ends. Typar and Cedar Breather followed by red-cedar shingles completed the exterior.

Tim Healey
