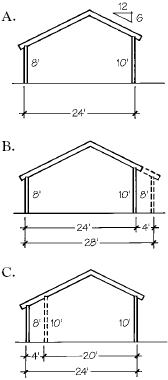- Q. How do you figure rafter lengths for a gable roof when one wall is 10 feet high, and the other is 8 feet high (illustration A)? The span of the building is 24 feet. We want the roof pitch to be the same on both sides.
A.Will Holladay responds: Using a sample roof pitch of 6/12, the first step is to calculate the rafter run for the 2-foot difference in rafter heights. This is done by dividing the difference in inches (24) by the rise ratio of 6/12 (.5), to arrive at a 48-inch run (24 ÷ .5 = 48).
Next, add 48 inches to the 24-foot span to create a phantom 8-foot-high wall outside the 10-foot wall, as shown in illustration B. Now, figure the rafter lengths for the 8-foot wall using the 28-foot span.
The rafters on the 10-foot-high side can be most easily figured by “installing” a 10-foot-high phantom wall 48 inches in from the real 8-foot-high wall (illustration C), and calculating the rafter lengths for a 20-foot span.
Will Holladay, a longtime framer, is the author of A Roof Cutters Secrets to Framing the Custom House (W&H Publishers, P.O. Box 3618, Santa Barbara, CA 93130).
Q&A: Rafter Framing With Unequal Wall Heights
Rafter Framing With Unequal Wall Heights
1 MIN READ
