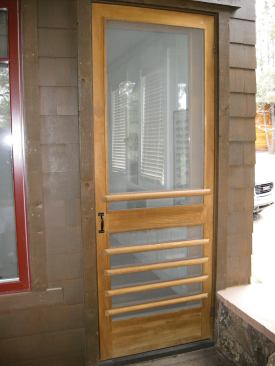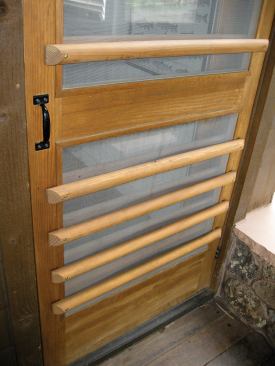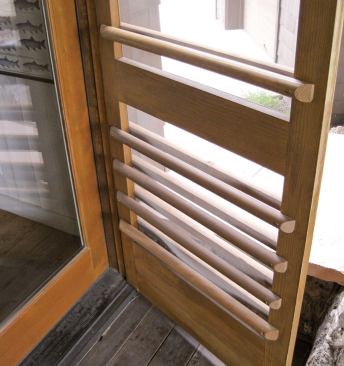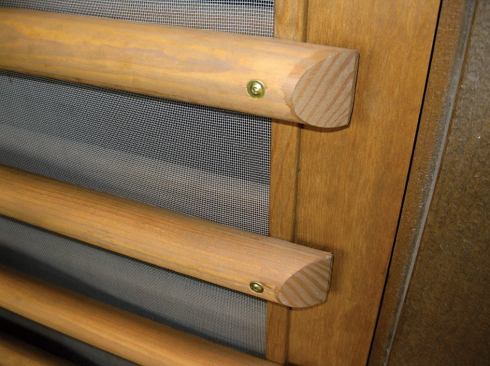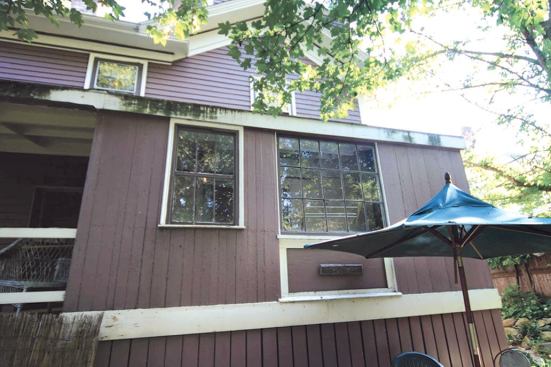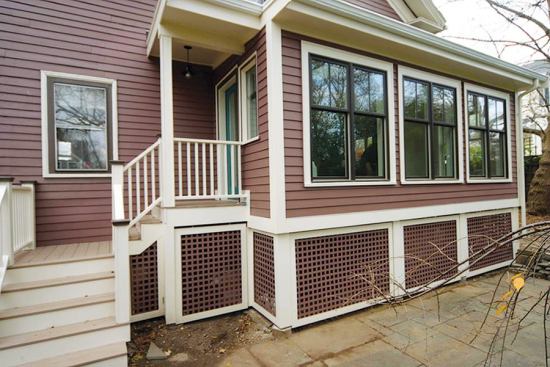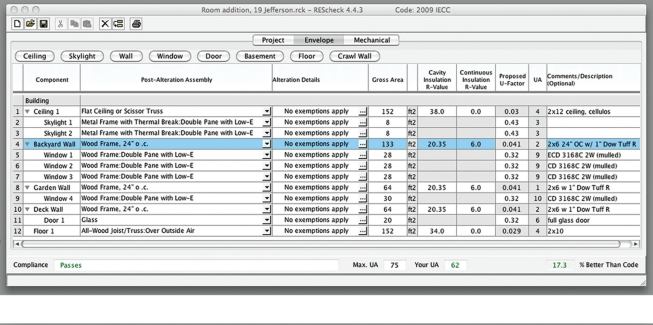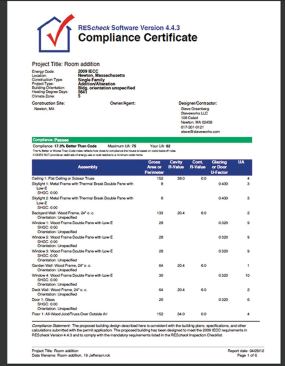Scrap Screen-Door Protector
by Dennis Dixon
This bumper detail helps prevent torn and stretched out screens.
Traditional wood-framed screen doors are far more popular with my customers than aluminum units. For years, our clients would call us whenever a screen was torn or stretched out, by a child or a pet or just from everyday use. After making lots of these repairs, we developed the bumper detail shown here; it’s very easy to execute on site, and allows us to use up all our cutoffs of D-profile hand rail. We paint, stain, or varnish the handrail scraps to match the door, cut a simple bevel on the ends, and lay them out in a pleasing array. The rails are installed in pairs, one inside and one out, so that the screen is protected from teenagers, toddlers, and pets; the spacing allows people to grab the crosspiece that’s at the most convenient height. It’s great for pushing the door open from the inside when carrying a barbecue tray.
We use common washer-head screws to install the rails. We’ve used this detail dozens of times, and homeowners love it.
Dennis Dixon is a licensed general contractor in Flagstaff, Ariz.
Putting REScheck to Work for Permitting
by Steve Greenberg
An uninsulated enclosed porch.
On the project shown here, we converted an uninsulated enclosed porch into a year-round sunroom. Since the 160-square-foot project featured a modest footprint with a lot of glazing and not much insulated wall area, I had to be sure the design would comply with our local energy code before we started framing. More to the point, I needed to know that our plans would meet with the approval of the code inspector. We typically build above code, but since Massachusetts adopted the “stretch” code back in 2010, different towns have followed different versions of the IECC, which has created some confusion among both builders and code officials. Using REScheck software, I was able to tweak the framing and insulation details until I had a design that fit the budget and also satisfied our plan checker.
REScheck was developed by the DOE and can be downloaded for free at energycodes.gov. It works in most of the U.S. (with the notable exceptions of Florida, California, and a few other states) and is updated regularly to reflect changes in state and local codes. The program works by using information you enter about the thermal envelope of a new home or addition to calculate its overall average heat transmission rate, or UA. You can juggle variables like insulation, glass area, window U-values, and even heating and cooling efficiency.
In the case of the sunroom, I was able to balance the overall amount and type of glazing against adding various thicknesses of rigid insulation to the exterior sheathing; the software instantly lets you see the effect of the design changes you make on overall wall R-value. I was also able to see how deep my joists and rafters needed to be to allow me to use open-cell foam, which in our area is $2 cheaper per square foot of R-value. (This alone saved more than $500 on the project.)
Best of all, REScheck generates a PDF report that you can give to a code official to demonstrate compliance. When you’re trying to get a permit so you can get to work, this can speed things along.
Steve Greenberg is a remodeler in the Boston area.
