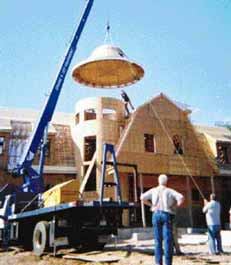Framing a Round Tower, continued
Some of the shortening bevels were extreme angles, but they were easy to cut with a swing-table adapter (Pairis Products, Phelan, Calif.; 760/868-0973, www.bestconstructiontools.com) mounted on a wormdrive saw. I modified mine to accept a Linear Link chainsaw blade (Muskegon Power Tool, North Muskegon, Mich.; 800/635-5465, www.linearlink.com), made for timber framing or gang-cutting rafters.
The interior ceiling was flat. We framed it with 2x8s, starting with a triple 2-by cross member and filling in with radial joists fanning around like spokes on a wheel.
We sheathed the underside with plywood to tie everything together and resist deformation when we craned the roof into place. The plywood also provided full nailing for the interior crown molding.
| |
Compound-Curve Sheathing
To sheathe the roof, we paneled each rafter bay individually using 1/2-inch cdx plywood. We cut it to bend parallel to the face grain and used separate panels to cover the lower and upper curvatures. This way, we weren’t fighting the plywood into a double inside and outside curve. I patterned the first set of panels by screwing blank stock directly to a bay and marking the rafters’ centerlines. The rest of the panels were cut from tracings of the patterns.
We’d taken care to cut the rafters uniformly and space them equally, so the panels fit well with only minor adjustments needed. We applied a bead of construction adhesive to the rafter edges and used ringshank nails to hold the plywood down tight to the curves. We expected to have to bevel the rafter shoulders prior to sheathing, but it wasn’t necessary.
While the roof was still on the ground, we applied the circular fascia board. I didn’t want to back-kerf and bend a solid wood fascia or invest a lot of labor in a glue-laminated member. Instead, we used cellular PVC Azek (Vycom, Moosic, Pa.; 866/549-6900, www.azek.com). It wrapped easily around the roof’s diameter. We used a double layer of 3/4-inch material, solvent-welded between layers and at the bevel-lapped butt joint.
