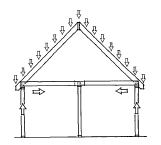- Q. Collar ties don’t seem necessary in attics where the rafters come all the way down to the ceiling joists. Can you remove some of them to create headroom?
A. The most common reason for installing collar ties is to prevent rafters from spreading apart under load. However, in a conventionally framed peaked roof, like the kind you describe, collar ties would probably serve little or no function, since the attic floor joists serve as ties to prevent the rafters from spreading. Note that the connections between the rafters and the joists must be adequate, and that the overlapping joists at midspan must also be properly nailed (see Practical Engineering, 5/96).
There are some exceptions, however, when collar ties might be useful even in a conventional attic roof. For example, very long rafters in a relatively steeply pitched roof (slopes above 6/12, for instance) may benefit from a stabilizing effect if adequately connected collar ties are installed on every rafter pair. In this case, the collars serve not as ties but as spreaders. Also, in high wind situations with lower pitched roofs, collar ties may help hold the ridge assembly together, although steel strap ties installed just below the ridge board would probably work better.
My call is that in the vast majority of such cases, collar ties can be removed with no detrimental effect. In most of the cases I have observed, the existing connections between the collar ties and the rafters are inadequate to provide any meaningful beneficial effect anyway.
—R.R.
Q&A: When Are Collar Ties Needed?
"Four engineers shed light on common framing mysteries, myths & misconceptions"
1 MIN READ
