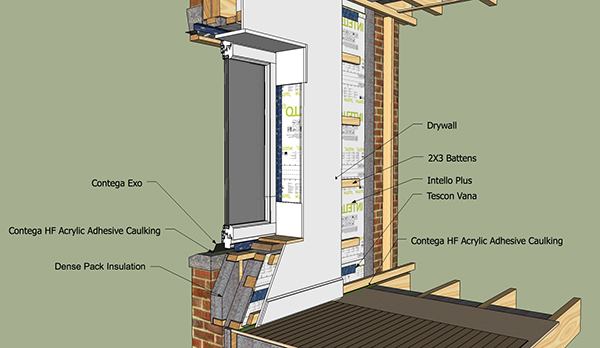Passive House design methods typically rest on well-established building science principles. A building assembly will ordinarily include an air pressure control layer, a vapor diffusion control layer, and an insulated plane. Purists try to define each of those boundary materials individually—for example, designers will prefer not to expect insulation to resist airflow or vapor transmission, but only to do its job of limiting the flow of heat. Ideally, an assembly should be vapor open to both the interior and the exterior of the building, and any vapor barrier should be located at a central plane where the material will stay warm enough that vapor will not condense. Here’s a look at a few of the details being developed for Passive House construction by New York-based 475 High Performance Building Supply. These details rely on advanced materials imported from Europe by 475.
Details for Foam-Free Superinsulated Construction

Drawing courtesy 475 High Performance Building Materials
This perspective drawing illustrates a cellulose insulation retrofit of the triple-wythe brick face typical in turn-of-the-century brick row houses in many cities along the U.S. Atlantic seaboard, including Boston, New York, Baltimore, and Washington, D.C. Retrofitting these structures to Passive House levels can be accomplished by insulating with cellulose against the brick. An intelligent membrane between the insulation and the indoor space allows moisture to escape the assembly to the inside during warm summer months, but prevents the passage of interior moisture toward the cold brick during winter months. Not shown is a key element: a mortar parge and fluid-applied sealant membrane on the interior face of the brick that controls air leakage and bulk water intrusion.