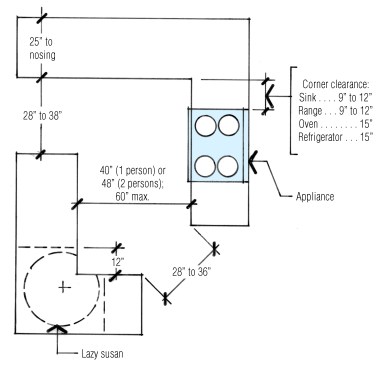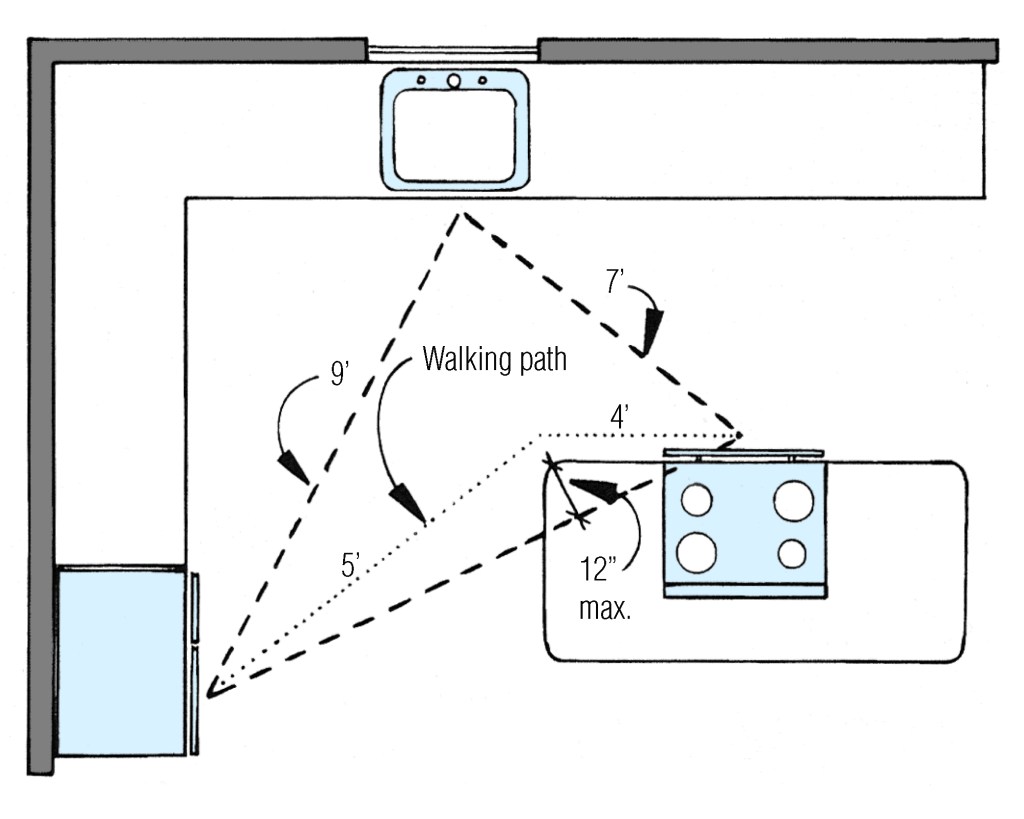To maintain enough clearance between cabinets for people to work and pass each other, draw all doors and drawers in the open position in the design phase. While the HUD Minimum Property Standards stipulate a minimum clearance between cabinets of 40 in. for one person, 42 in. is a more generous target.

The minimum clearances shown here will work if floor space is very limited. But a good target in a one-person kitchen is 32-in.-wide work aisles (measured from counter edge to counter edge) and 36-in.-wide passageways.
For two people working in the kitchen, the minimum is 48 in.6 but 0 in. is a more generous allowance. Anything over 60 in. just means extra walking between one counter and the next, reducing efficiency.
For more on design rules of thumb for kitchens , visit the JLC Field Guide.
