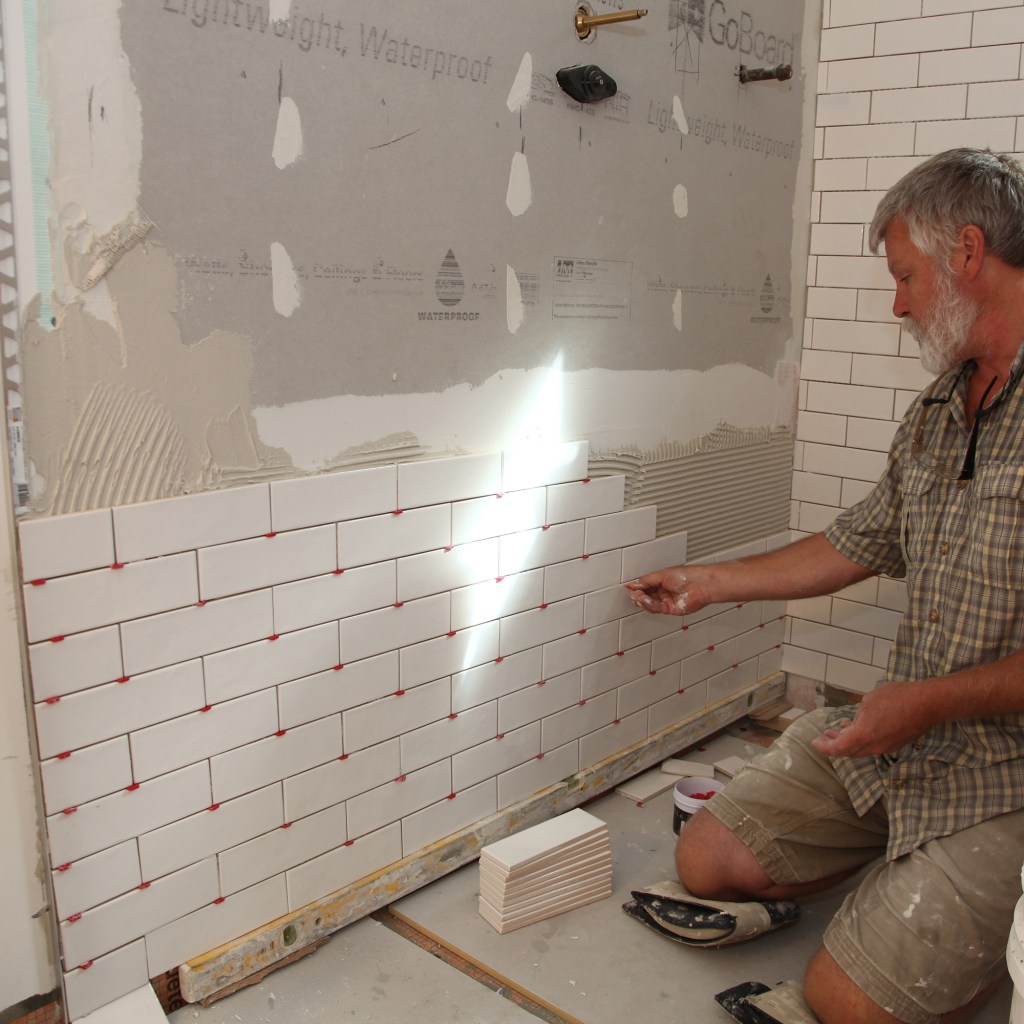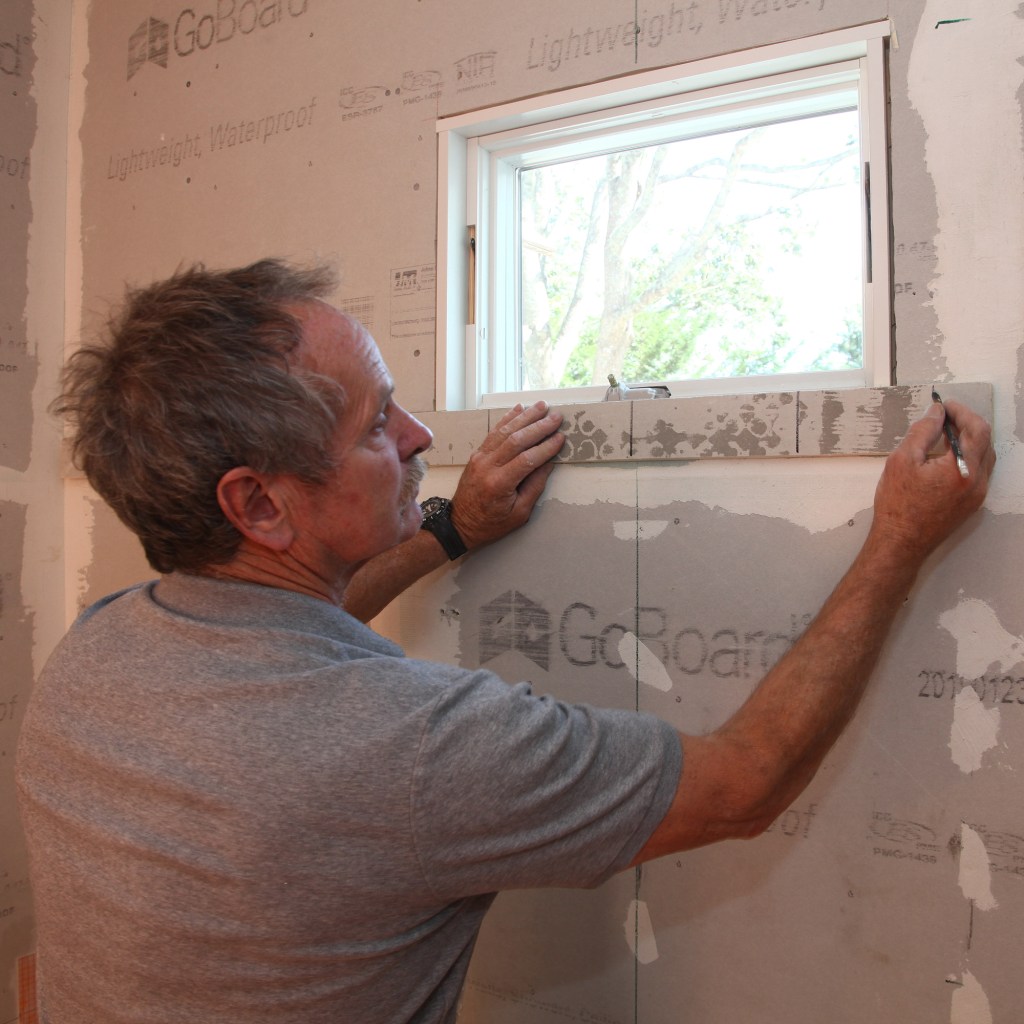Setting the Height of the First Course
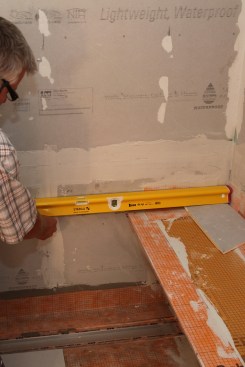
The height of the tile courses was taken off of the back of the shower seat. Here the crewmember sets his level on a spacer sitting on the shower seat. And transfers that line to the back wall.
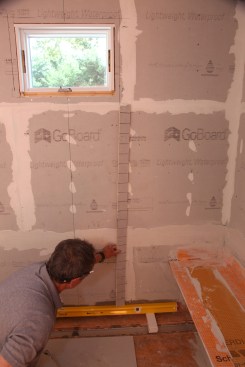
Using the other part of my story board I measure down from the shower seat line to set the height of the bottom course. A long level will act as a ledger for that course and I set the ledger height at my mark.
Next I measure up from the line for the height of the shower seat, and check where the tile courses meet the bottom of the window.
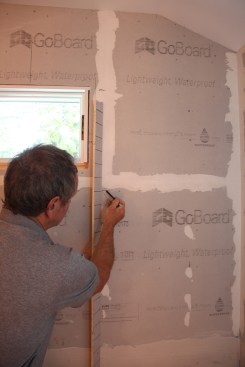
I continue up to see where the layout meets the top of the window. The spaces are within acceptable parameters and will be covered by the overlapping window trim.
-
Installing Subway Tile in a Shower
Learn Tom Meehan's fast and accurate subway tile installation method in Chapter 6 of his series Tiling a Walk-In Shower.
