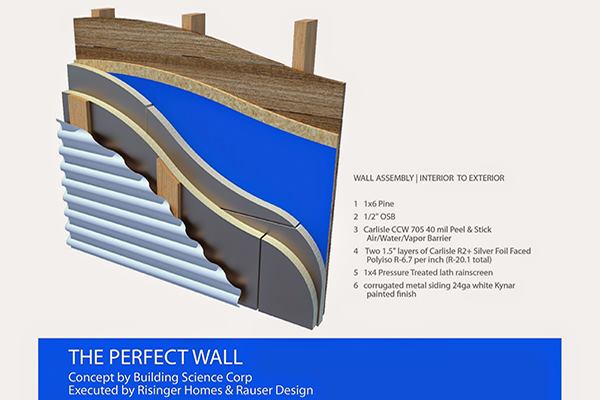What if I told you I could build a house that would have a life cycle of 500 years? A house that would be so durable that the usual issues of rot & decay would take generations to break down this house…
I’d like to introduce you to “The Perfect Wall” by Joe Lstiburek & Building Science Corporation. This blog post is a summary of an article that Joe wrote and is available for free on their website.
It wasn’t that long ago that houses were built from rocks. Think about the Roman Colosseum, that structure has stood the test of time! Rocks were an separator between the outside and the inside. Rocks are certainly durable, but they aren’t great at keeping the weather & water out of a house. Construction has evolved and houses today need 4 basic layers to control the inside from the outside.
These four control layers (in order of importance) are:
- a rain control layer (water)
- an air control layer (air)
- a vapor control layer (vapor)
- a thermal control layer (heat)
This order is really important because if you can’t keep the water out of your building who cares what insulation you’re using. If air is leaking into your building who cares about your vapor control layer.
The best location for these layers is outside the building. When we had buildings made of rocks there wasn’t much issue if the rocks (structure) got wet, but now that our house structures are mainly wood and steel we need to move these control layers outside of our structure.
But what about the insulation, aren’t we typically putting that inside the house? Yes, but is that the best place for it? Will it protect the structure from the heat/cold extremes if it’s outside? What if we put the insulation on the outside of the building, then it would do a terrific job of protecting the structure from expansion, contraction, corrosion, decay, and UV. If it’s a chilly day outside, would you put your fleece jacket on your body OR would you eat your fleece jacket so it would be in between your ribs? That’s not a perfect analogy, but you get the picture. Insulation on the outside makes perfect sense.
Next, let’s talk about air control. Doesn’t air carry with it moisture? When air leaks into our buildings it tends to drop that moisture when it hits a condensing surface. Water is bad for both wood & steel’s longevity so we need to do a good job controlling air if we want to control water in our buildings. It’s also important to control air flow through our building because of what the outside air might have floating among it. In Texas we have some nasty allergens, pollens, molds, etc. If air is leaking into our buildings those nasties are coming along for the ride. Once we control the air flow we can properly heat/cool, dehumidify, filter, and bring in fresh air when we want to and on our terms. The best place to control this air flow again is outside of our structure.
That’s the Perfect Wall. The rain, air, and vapor control layers are all outside the structure; then the thermal control layer is outboard of those layers. That Insulation layer outboard of the other layers means that the control membrane also gets protected from heat/cold extremes.
Now, we’ve only been talking walls here. The physics doesn’t change with floors or roofs, so to get the perfect roof just pitch the wall. The same essential assembly works for the slab.
Risinger Homes is a custom builder and whole house remodeling contractor that specializes in Architect driven and fine craftsmanship work. We utilize an in-house carpentry staff and the latest building science research to build dramatically more efficient, healthy and durable homes.
To read this original article click here. Be sure to check out my video blog on YouTube.
