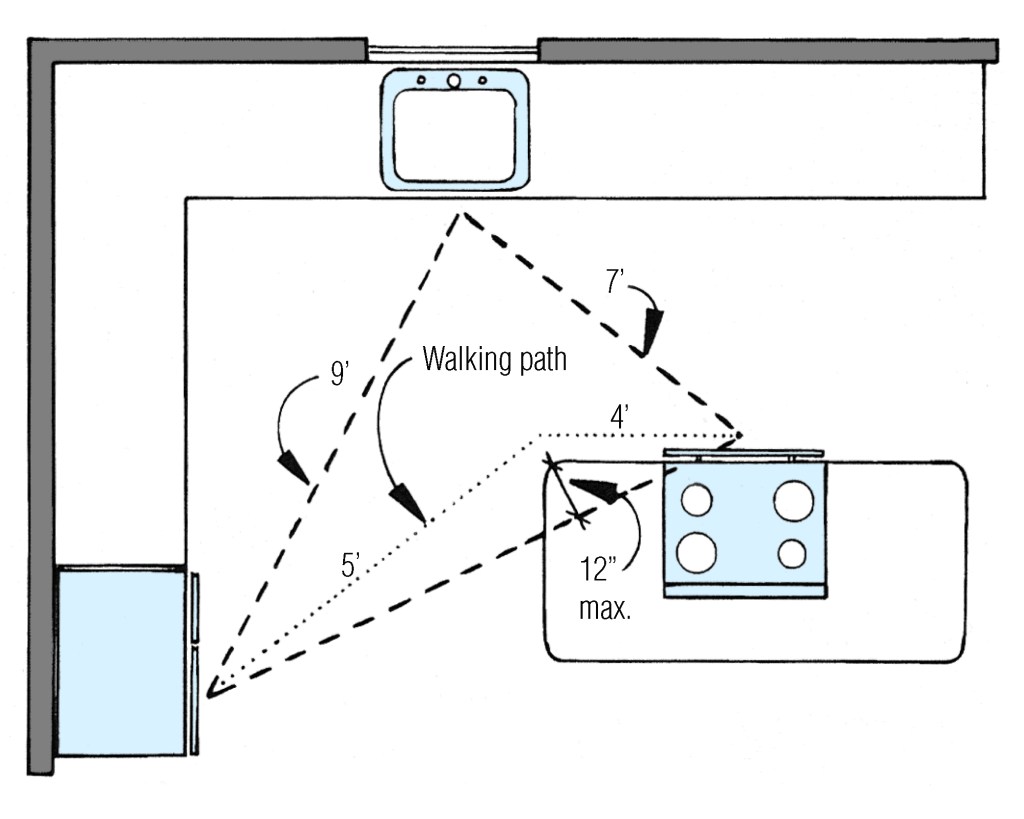Most kitchen layouts start from the concept of a “work triangle” between the sink, refrigerator, and cooking surface.
For an efficient work triangle, follow these guidelines:
- No leg of the triangle should be less than 4 ft. or greater than 9 ft.
- The total distance between all three points should fall between 12 and 26 ft.
- Traffic patterns and cabinets should not obstruct any leg of the triangle. No leg should intersect an obstacle by more than 12 in.
- Never separate two primary work centers (such as the main sink and cooktop) with a refrigerator, a full-height, full-depth cabinet, a wall oven, or a pantry cabinet.
For more on design rules of thumb for kitchens , visit the JLC Field Guide.
