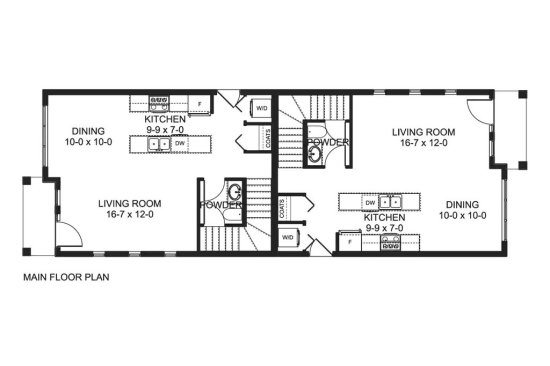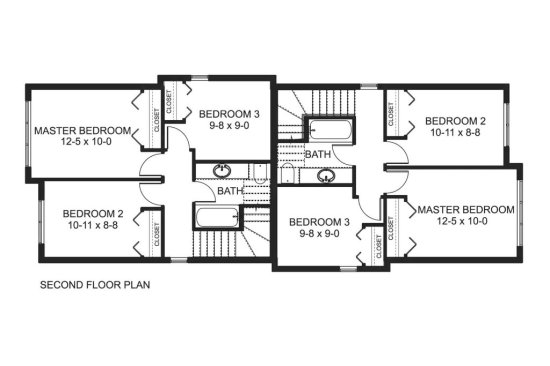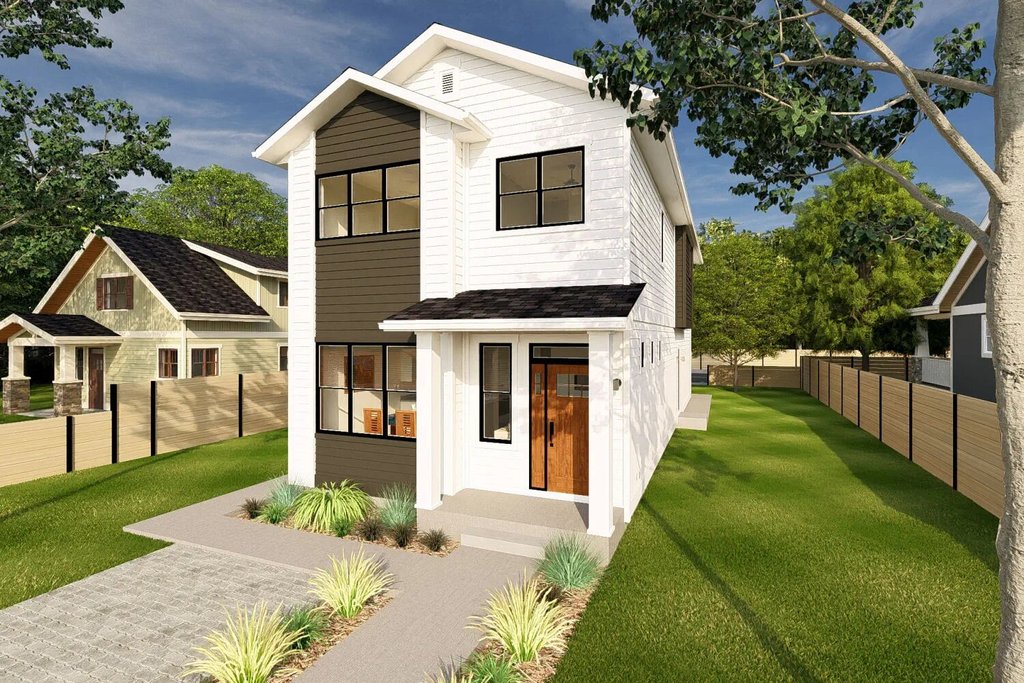Duplex designs, while still relatively niche in the stock plan world, are growing quickly. Here’s a new duplex house plan for a narrow lot.
Just 20 feet wide, it has a unique layout with the entrance to each unit on opposite sides. This makes it look much less like a traditional duplex.
On the main floor, each side boasts a simple open layout. The kitchen showcases a wide island that overlooks the living and dining rooms for a contemporary feel. A powder bath is ready for guests near the side entrance to each unit, where laundry and a coat closet create a hardworking zone.

Modern duplex house plan, main floor plan. See details at Houseplans.
Upstairs, three bedrooms for each unit provide space for young families or those who work from home. A hall bath serves the bedrooms.

Modern duplex house plan, upper floor plan. See details at Houseplans.
