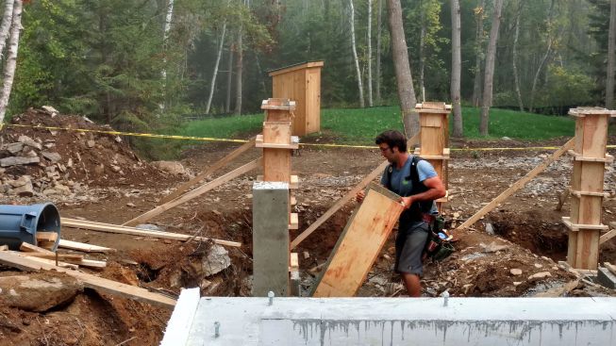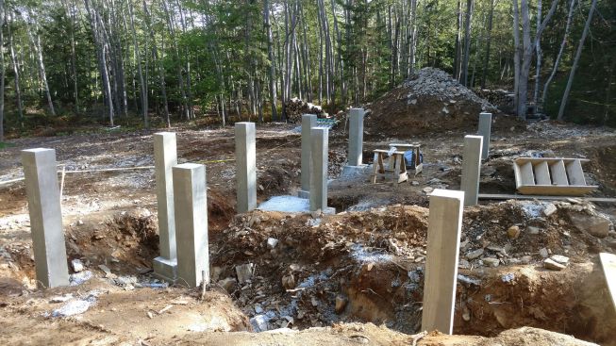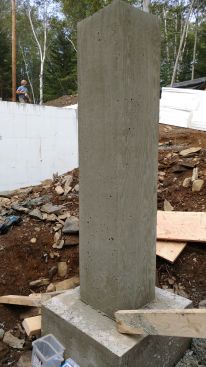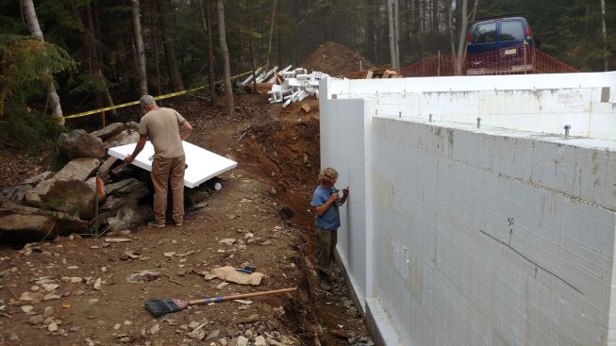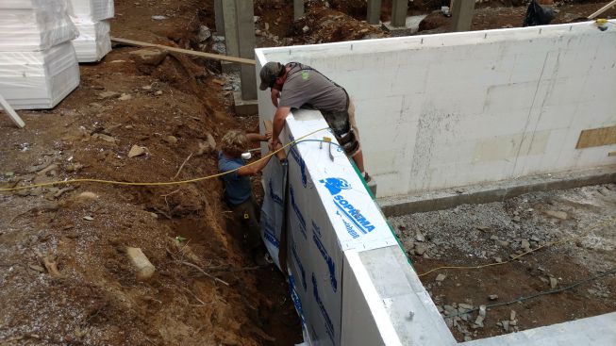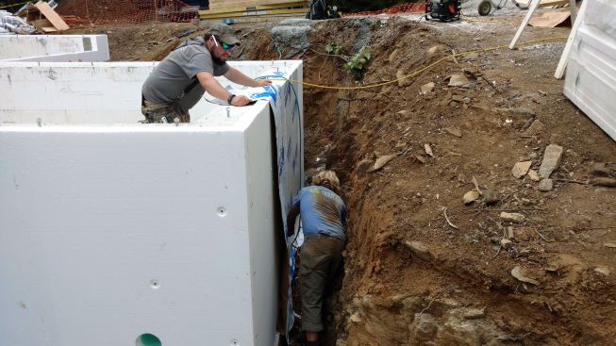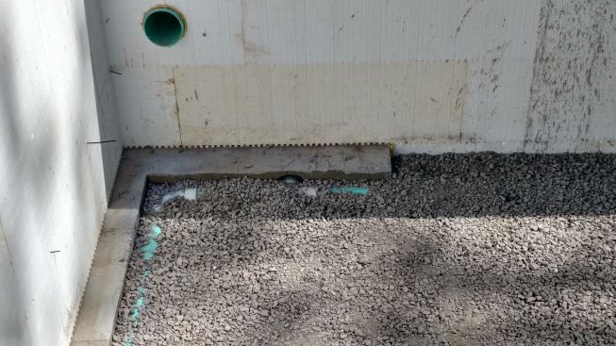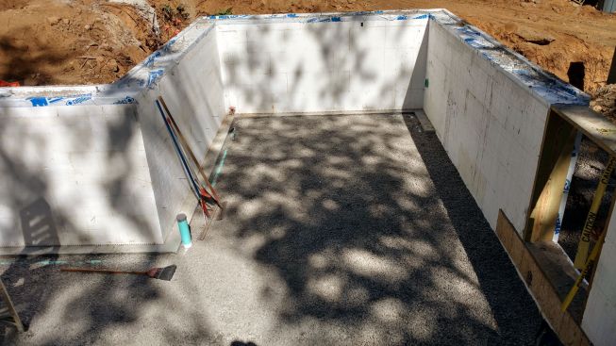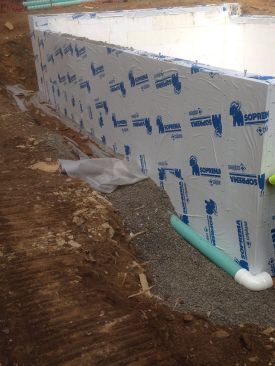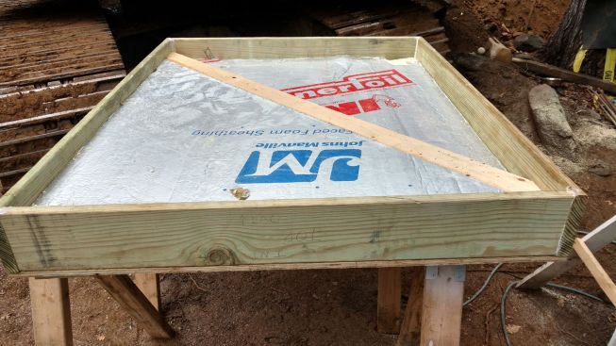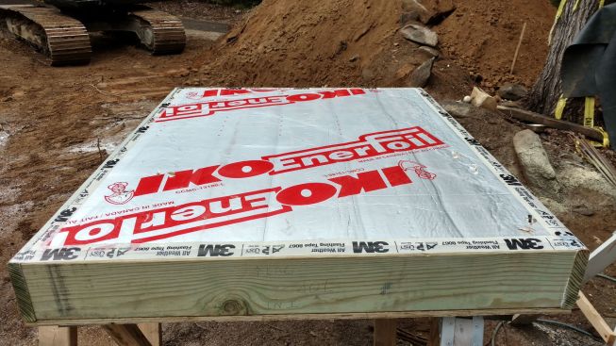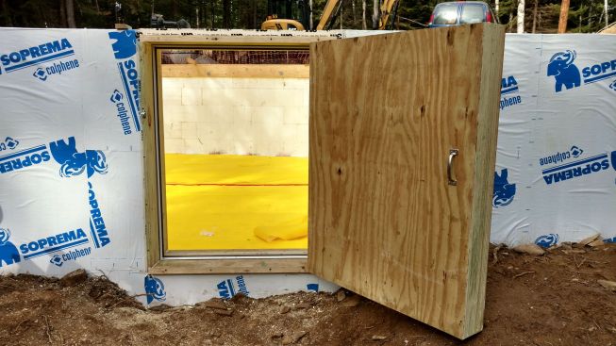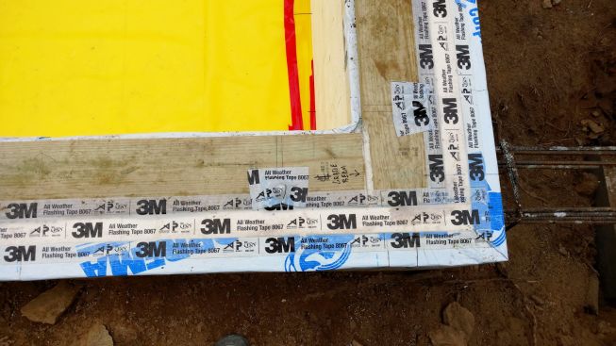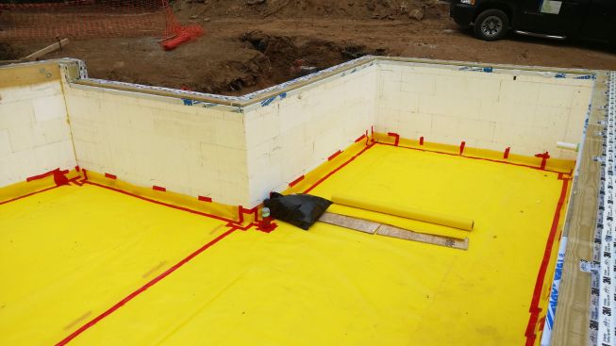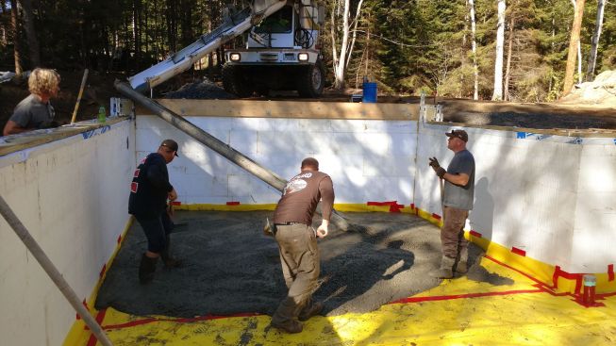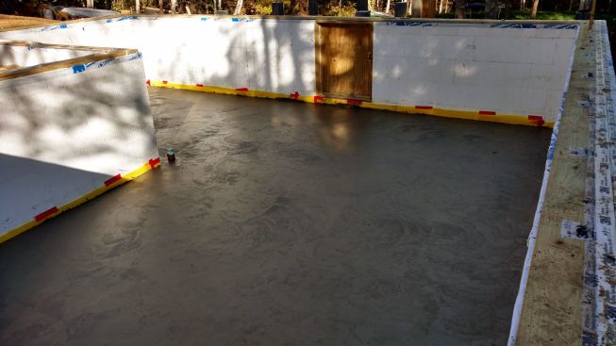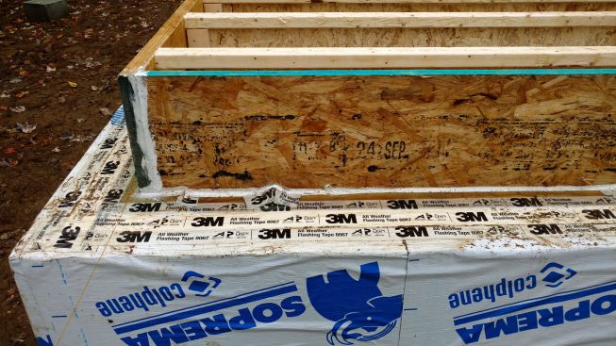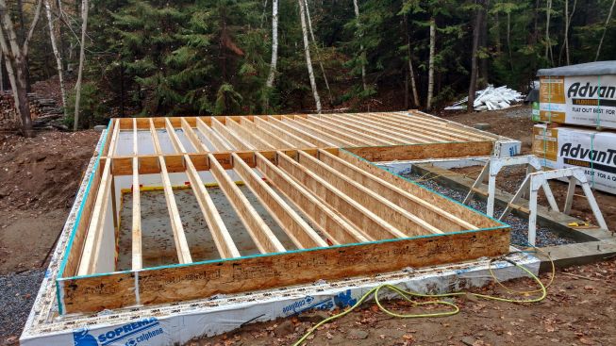This fall and winter, JLC is following the progress on a unique architect-designed custom home on Peaks Island in the harbor. Earlier, we covered the forming and concrete placement of an ICF basement wall and a set of concrete piers. This week, we update the crew’s progress on the superinsulated foundation (see slideshow).
The crew augmented the 2.5-inch ICFs with another 3 inches of expanded polystyrene (EPS) foam insulation, attached on the outside of the foundation using 4-inch R4 GRK screws and inch-and-three-quarter plastic washers. They installed perimeter foundation drainage on both the inside and the outside of the foundation at footing depth, connecting the interior drain tile with a vent stack for radon control. The interior drains were also equipped with backflow preventers, allowing drainage if needed, but limiting inflow of air or water. After installing a layer of compacted crushed stone, the crew applied a layer of 16-mil sub-slab poly, sealed with tape at the seams and taped to the face of the ICFs. Then, a concrete contractor placed the basement slab.
To complete the airtight, superinsulated basement wall, the crew constructed a 6-inch-thick insulated basement door, with double-gasketed stops and heavy-duty hinges.
