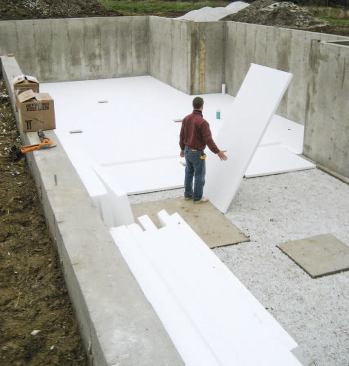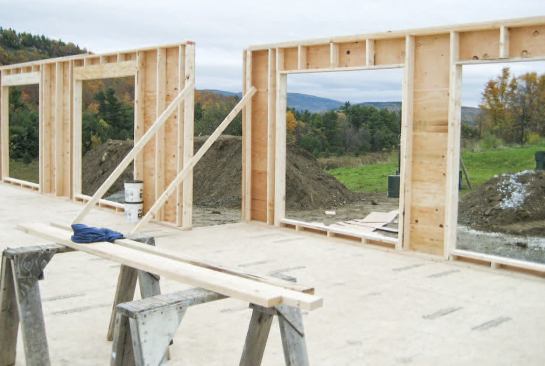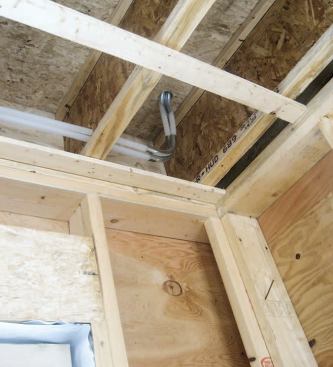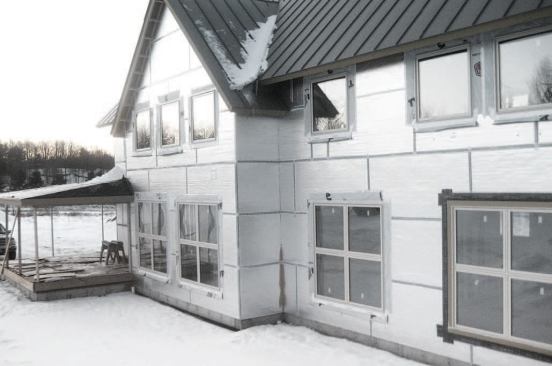Energy-First Design
Achieving low heating loads starts with good insulation: Two lay…
Deciding early on to build an ultra-efficient, all-electric house meant we could use a single renewable fuel source with one set of energy units. The target was clearly defined — to design a house with as little energy load as possible, then choose an appropriately sized and affordable source of site-generated electricity. Whether we ended up using the wind or PV panels to generate power, I knew we would have to create a very efficient house and make the most of every kilowatt hour. The local electrical utility, Green Mountain Power, offers net metering, meaning I could return excess capacity to the grid in exchange for utility power that I might need in the winter.
Tight shell. Everything I had learned about efficiency told me to create simple forms, without a lot of dormers, odd shapes, and nooks and crannies — in effect, what had the potential to be an architecturally bland box. But I also knew that the architect in me wanted to alter the box to give it a sense of scale and some detail. I drew ideas from the farmhouses and outbuildings in the surrounding rural area. I started with a simple 20×60-foot clapboard-sided gabled rectangle, set on an east-west axis to maximize solar gain, then added a cross-gable clad in corrugated galvalume and a wraparound porch, which helps to bring the scale of the house down. I gave the first story an open floor plan to make best use of daylight, and stacked the first- and second-story footprints to simplify construction. Operable windows on the north and south walls would allow the steady summer breezes to ventilate the house — the only accommodation to cooling loads, which are not large in northern Vermont.



