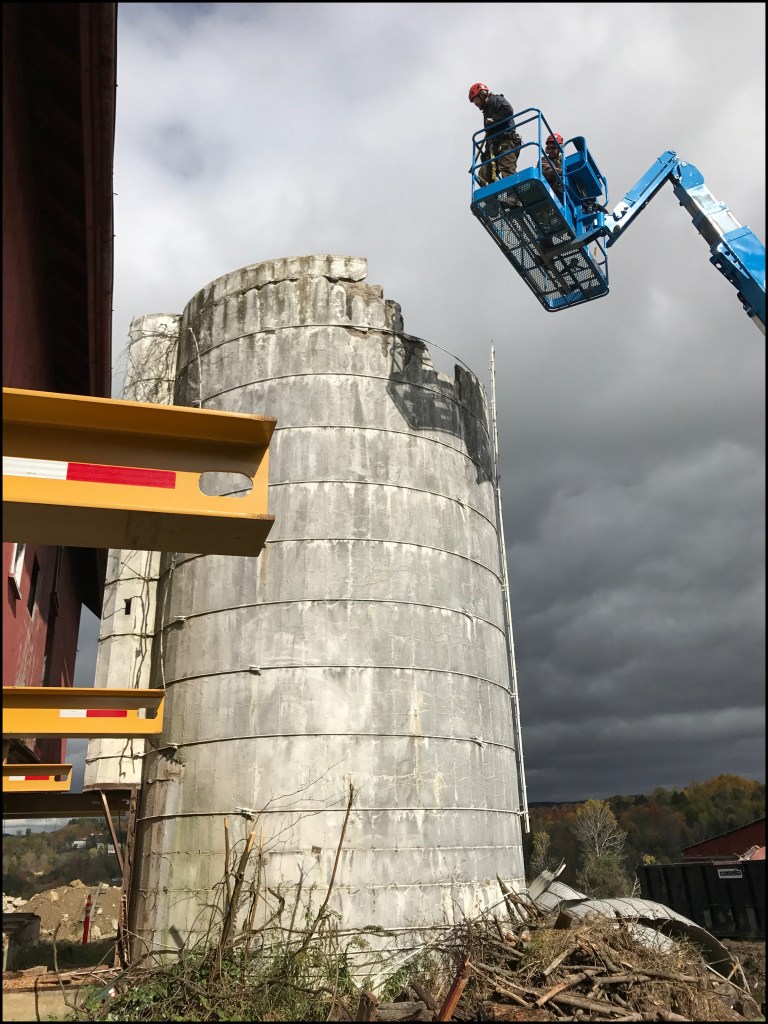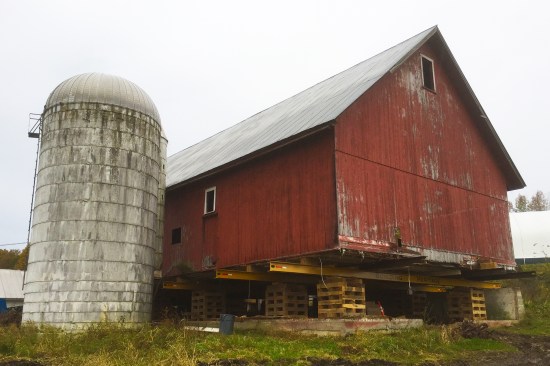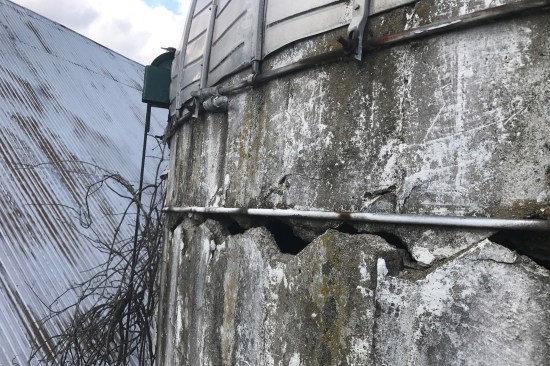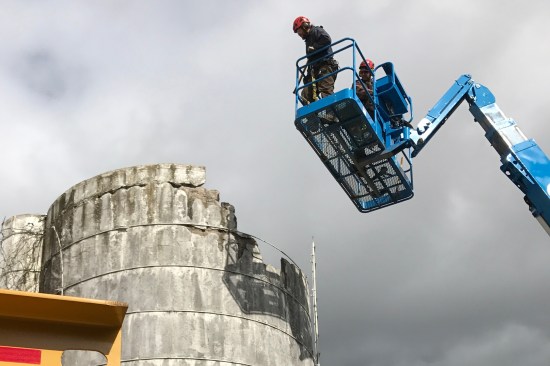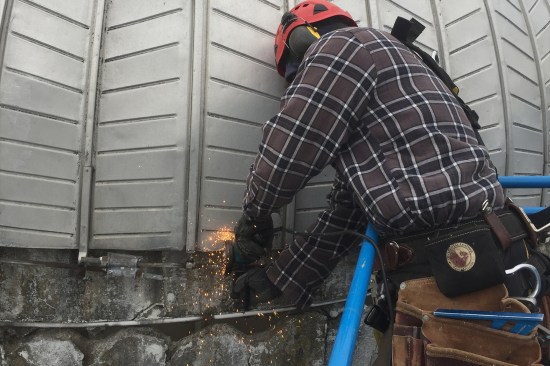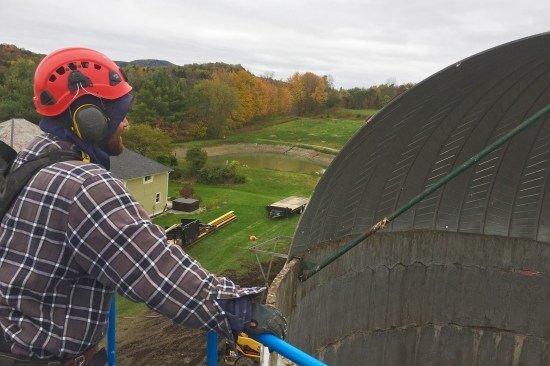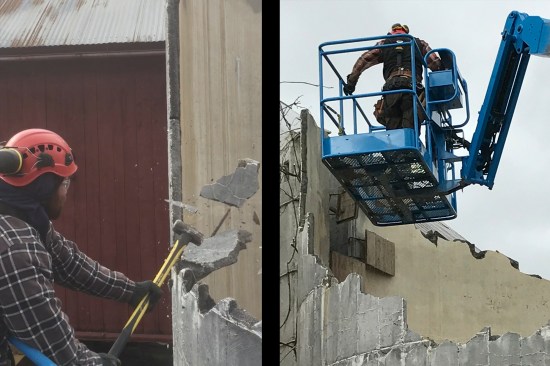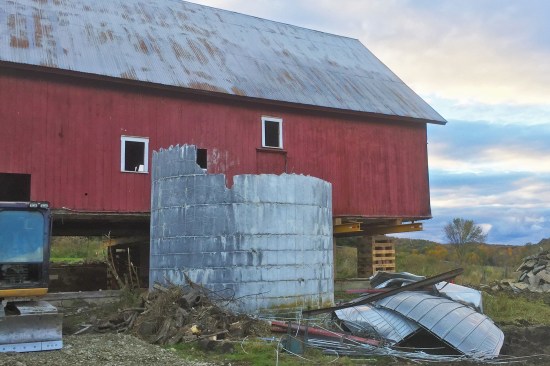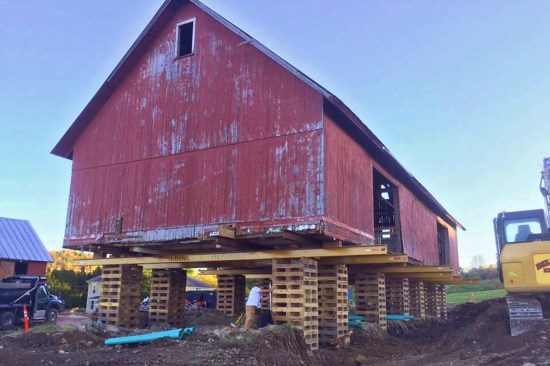Our client’s silo was a concrete-stave type silo, built with i…
My company, Building Heritage, specializes in the preservation and restoration of timber-frame structures in Northern Vermont. As you can imagine, working up here in dairy country, we spend a lot of time repairing barns. The agricultural industry in the state has been changing, though, and many of the folks we work with are gravitating towards smaller, diversified farming rather than dairy, choosing to house a mix of smaller livestock in the barns we refurbish. Other owners want us to completely restore their barns for assembly use—wedding barns, for instance, are currently popular in Vermont.
With the changes in use, storing large amounts of feed for a herd of hungry cows is no longer necessary—and neither are the silos that used to hold the feed. Even so, our clients typically want to keep their silos. Some have managed to successfully incorporate them into their plans (in an upcoming job, we’re converting a 16-foot-diameter-by-30-foot-tall wood silo into a bar; the main barn currently serves as a large function hall).
However, not all of the silos are worth keeping. Over the years, we’ve come across a few silos that have deteriorated to the point that we had to remove them for safety reasons. Such was the case on a job we did last fall.
The client’s silo, shown in the photos above, was a “concrete stave silo.” Roughly 18 feet in diameter and 30 feet tall, it was built with interlocking concrete blocks (or staves) held in place by steel tension rods. The individual blocks were roughly 10 inches wide by 30 inches tall by 2 inches thick and were dry-laid—that is, interlocked together with no mortar. The interior was then skim-coated with concrete to help keep the silo somewhat airtight (to reduce spoilage) and to protect the block from the acids that leached out from the stored silage.
Early into the barn repair (we jacked up the whole barn, then replaced the foundation and slab), the owners wanted us to look into the possibility of turning their silo into an observatory. When we inspected it with our lift, we knew within a few minutes that it was too far gone to save. There were numerous fist-sized holes through the block and a large, continuous crack along the top block course, giving the appearance that the top course and domed roof were well on their way to shearing off. With this news, the clients agreed to demo the structure.
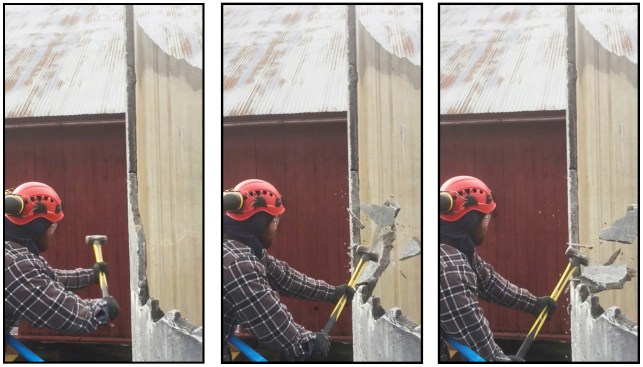
Because we had aerial lift equipment that could keep the crew above and out of the way of the silo, we felt that it was safest to remove the silo from the top down, in case something went wrong. First, we carefully cut the uppermost steel tension rod from above using a grinder. These rods tend to violently snap when cut, and the lift’s steel basket offered protection. With the top rod cut, we removed the domed roof. We then cut a few more tension rods and sledgehammered the block debris into the silo. Demoing a course or two at a time, we worked our way down the silo to about 12 feet off grade. At that point, our excavation sub was able to safely remove the debris and the silo’s concrete pad using his excavator.
Photos by Eliot Lothrop
