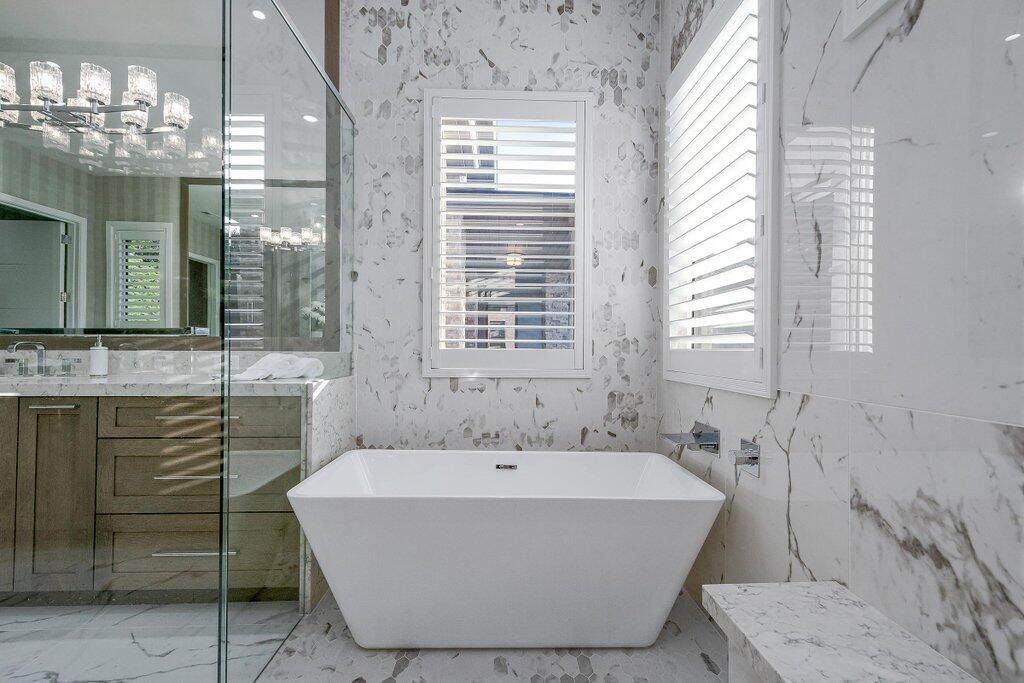Curious about the wet room trend? While still relatively rare in pre-drawn home plans, it does pop up here and there. Here’s a roundup of home designs that put the tub inside the shower for an immersive, spa-like experience.
Explore house plans with wet rooms.
Here’s an upscale one-story design that would make a great empty nest. Graceful prairie styling feels sleek and relaxed.
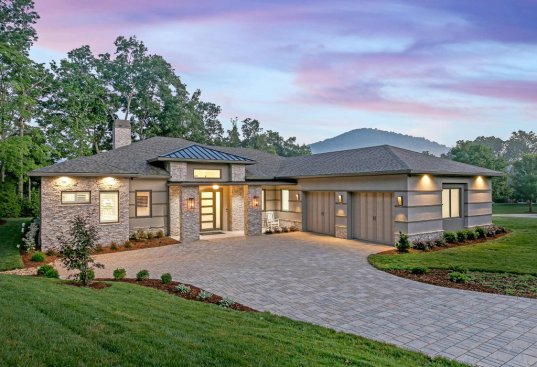
GRANTPICTURES
House plan with wet room, front exterior. See more photos at Houseplans.
Let’s look at that main bathroom. The tub sits inside the “spa shower,” while dual vanities (outside it, of course) provide plenty of counter space.
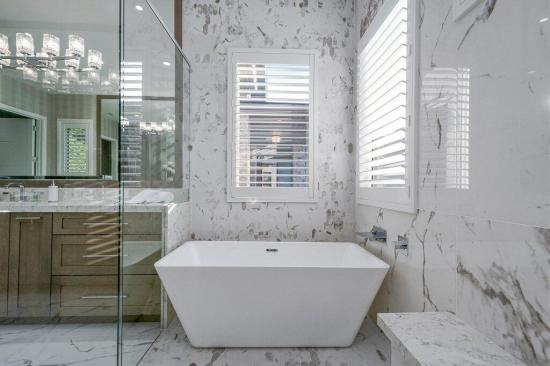
CHRIS HOFFMAN
House plan with wet room, main bathroom. See more photos at Houseplans.
Other noteworthy features of the layout include private bathrooms for each of the secondary bedrooms, making for comfortable guest suites that visitors or adult children will appreciate.
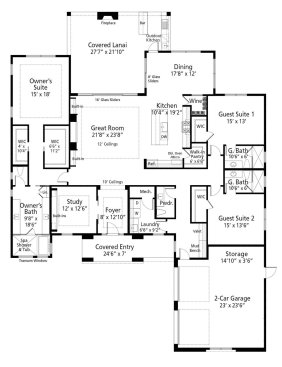
House plan with wet room, floor plan. See more photos at Houseplans.
Building in a climate where you need a basement? This modern farmhouse design unfolds over several levels.
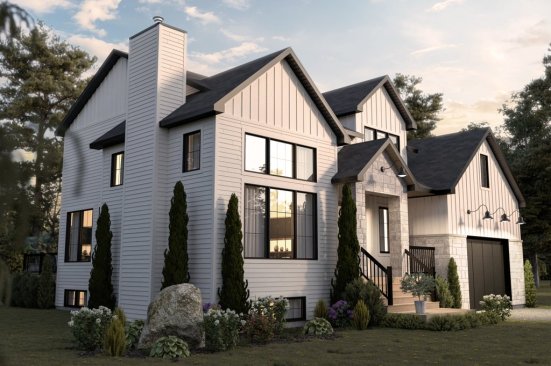
Four-bedroom home design with wet room, front exterior. See more images at Houseplans.
The upper level is dedicated to the main suite and an office. Homeowners get a private bathroom with a wet room that showcases two showerheads.
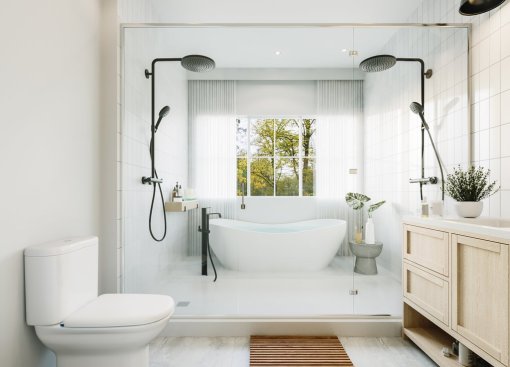
Four-bedroom home design with wet room, bathroom. See more images at Houseplans.
Here’s the layout. This isn’t a huge bathroom, proving that you can still have a wow moment without excessive square footage.
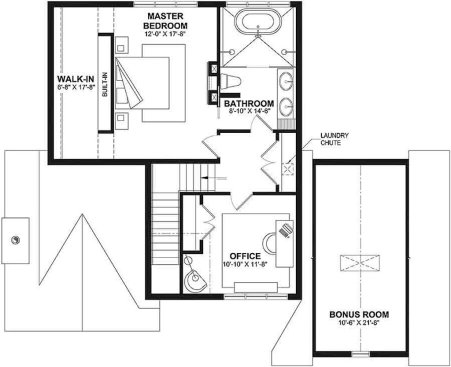
Four-bedroom home design with wet room, upper floor plan. See more images at Houseplans.
Speaking of plans with basements, here’s a rustic-meets-modern design with two stories and a lower level.
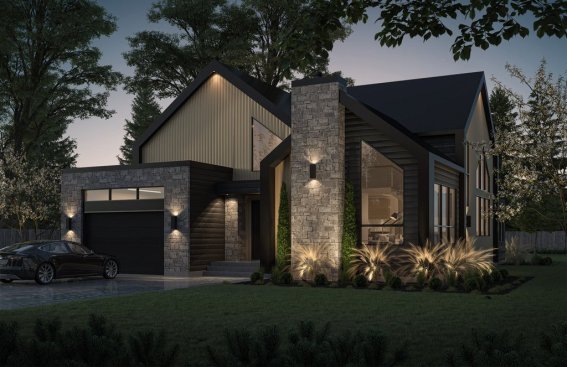
Modern home layout with wet room, front exterior. See more images at Houseplans.
This bathroom is accessed through the main suite’s massive closet, and, like the last wet room, displays dual showerheads.
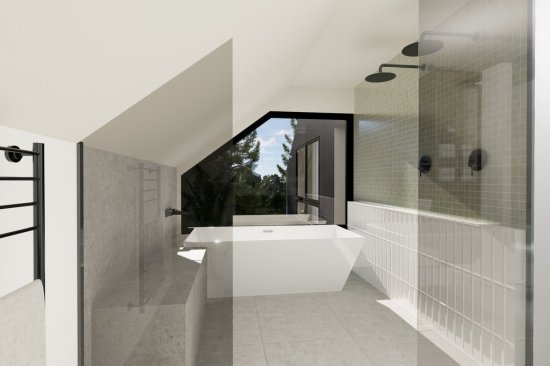
Modern home layout with wet room, bathroom. See more images at Houseplans.
The main suite also features a private balcony and easy access to the laundry room on this level.
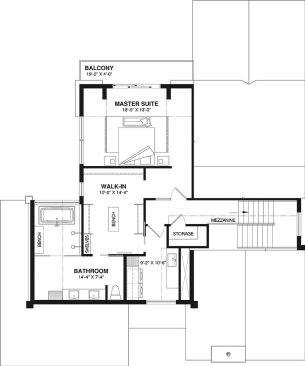
Modern home layout with wet room, upper floor plan. See more images at Houseplans.
Moving back to a one-story, here’s an elegant design with just under 3,000 square feet.
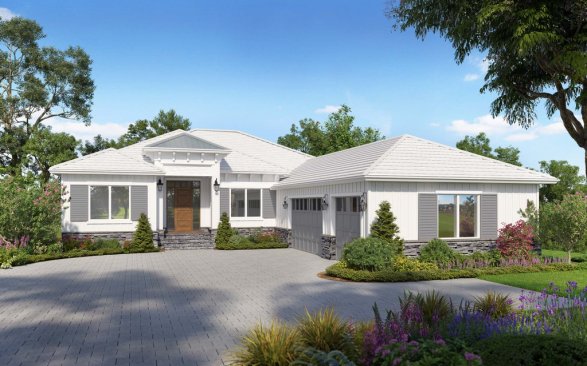
Modern farmhouse plan with wet room, front exterior. See more details at Houseplans.
The layout makes it easy to move outside to the covered lanai, where a fireplace and an outdoor kitchen create an entertaining zone. The primary suite sits on the opposite side of the home from the secondary bedrooms and gives homeowners a walk-in shower with the tub inside. Double walk-in closets add plenty of storage.
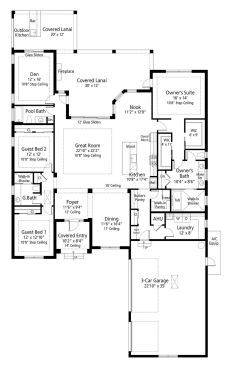
Modern farmhouse plan with wet room, floor plan. See more details at Houseplans.
