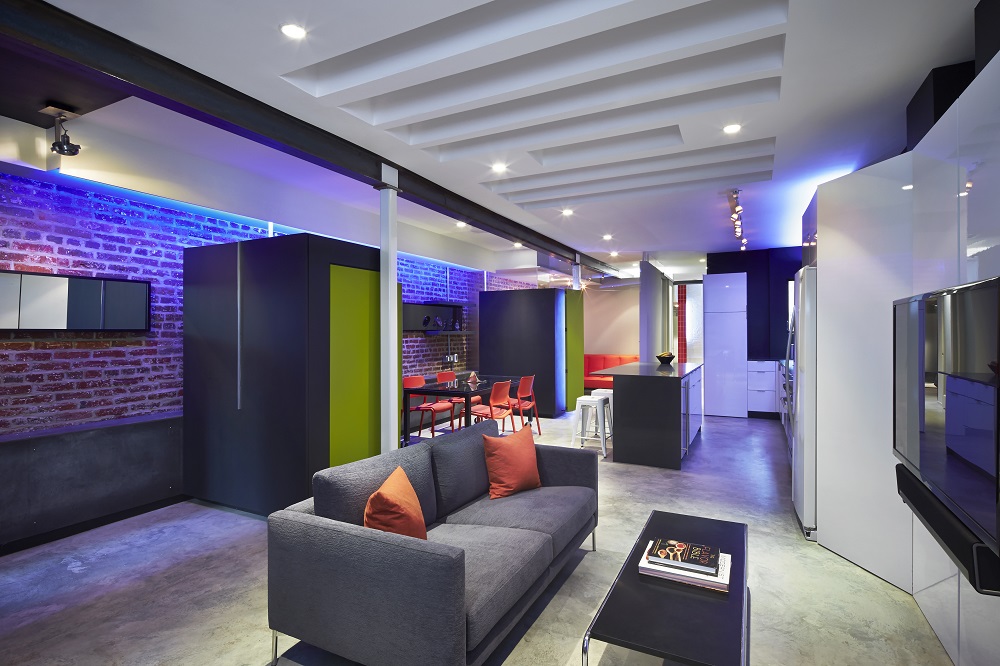Located in the basement of a Victorian row house in Washington, D.C., this 1,100-square-foot bachelor pad was designed to create a functional space, separate from his parent’s family home above, for the young owner. Kube Architecture knew the client loves to cook and entertain, so creating an open floor plan for the kitchen and living room was a must. The formal dining space is sectioned off by large green cubes flanking either side of the table. The firm transformed the basement by digging and underpinning to increase the ceiling height to nine feet. The formerly dark space is now light-filled thanks to the new windows and LED strips. Bold green and red accents provide pops of color on the classic black and white backdrop, and concrete heated floors run throughout the space.
A Bright Bachelor Pad
This basement apartment is anything but dark
1 MIN READ

Greg Powers