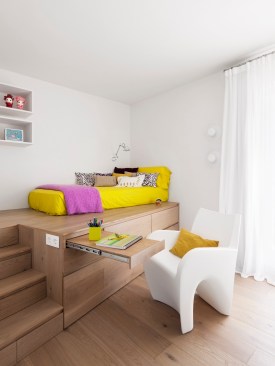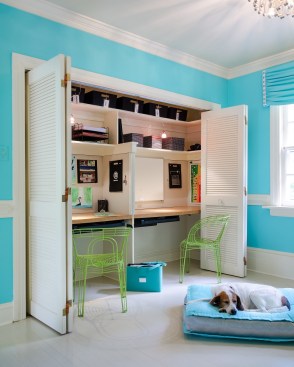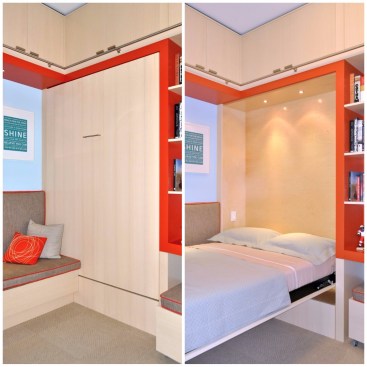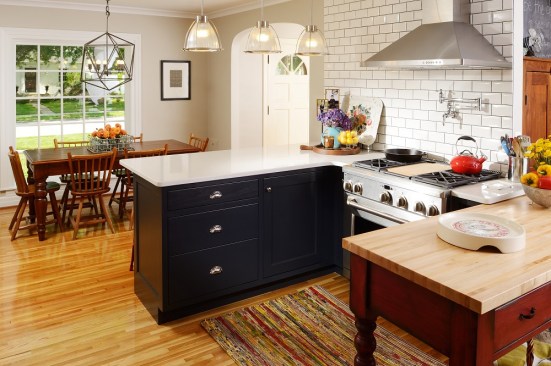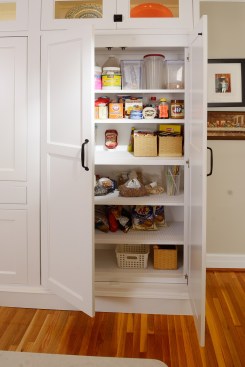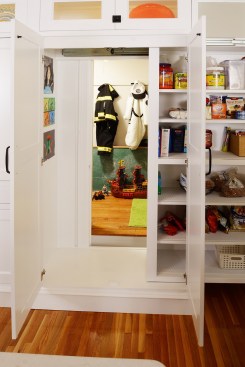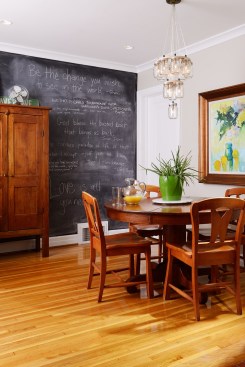Susanna Cots Interior Design | Mauricio Fuertes
Some are bold and daring. Others are understated and simple. Whether designers go all out with a floor-to-ceiling theme or create a sophisticated transitional space, one thing’s for certain: modern-day areas for kids include multifunctional features that will evolve as the child grows. This approach is not confined to the bedroom, either. If anything, the entire home is becoming more inclusive, notes Celine Riard, principal of Chic Redesign in Framingham, Mass.
“Space is more egalitarian overall, and kids are welcome in all aspects of the home,” she says. “Every room should reflect that kids are part of our lives and that everyone can enjoy the space.”
In order to achieve a shared area that is appealing to parent and child alike, many designers are incorporating hidden transitional features that not only offer clients more space but allow for less clutter, additional organization, and unique style. Check out these slideshows for ideas to borrow the next time you design with the entire family in mind.
Jeremy Mason McGraw with Global Image Creations
