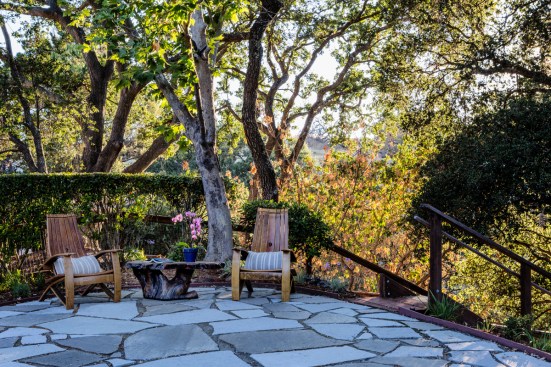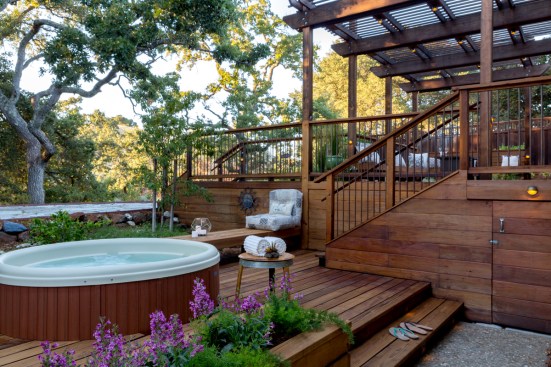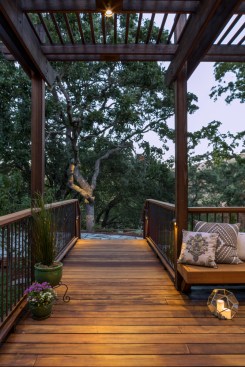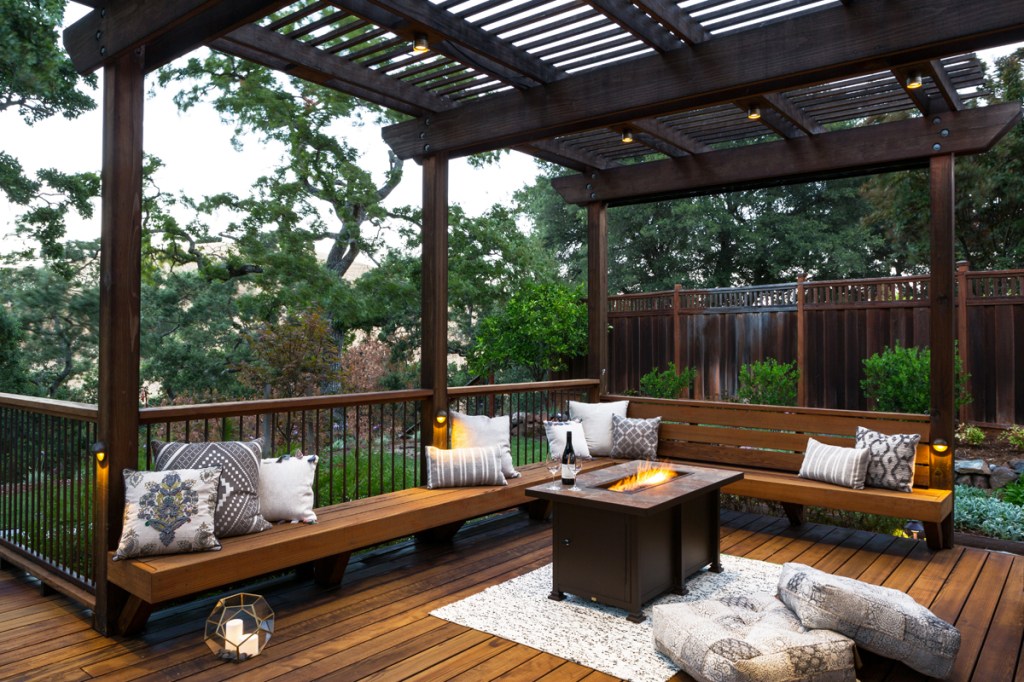The previous deck on this Martinez, Calif., house was simple and hot with tremendous sun exposure. After Sue Oda Landscape Architect’s redesign, the multi-level deck includes a covered relaxing bench space, a soaking area with a hot tub, and a flagstone patio for a reading nook.
With clients interested in taking advantage of their backyard nature setting, Sue Oda, principal at the firm, intended to create a space where the deck pulled them outside to enjoy the native oak trees that border the property. On the upper portion of the deck, she implemented built-in benches that surround a central gas fire table.

Ramona d'Viola of Ilumus Photography
Above the space, she designed a pergola to shield the outdoor living room from the harsh California sun during the day and provided dimming lights on the structure for various activities at night.
“It’s a kind of deck that wants you to be out there,” Oda says.

Ramona d'Viola of Ilumus Photography
On the left side, a set of stairs leads down to a more private space with a circular hot tub. Oda explains she separated the swimming feature from the rest of the space because the hot tub needed a more private, but also accessible, area. Built-in planters frame the hot tub with plants aiming to attract butterflies, hummingbirds, and the occasional deer.

Ramona d'Viola of Ilumus Photography
