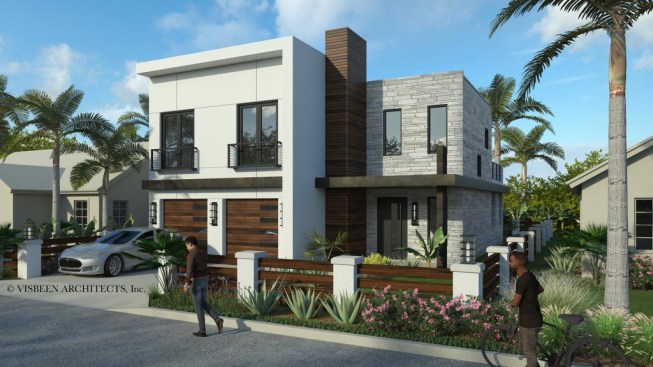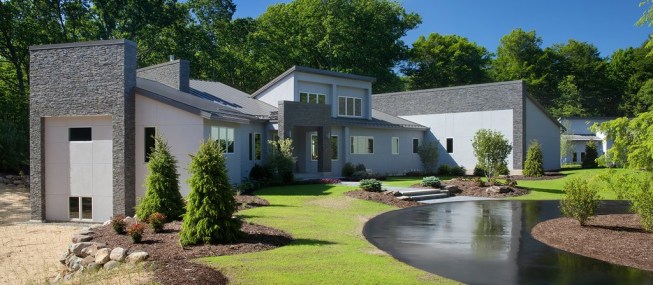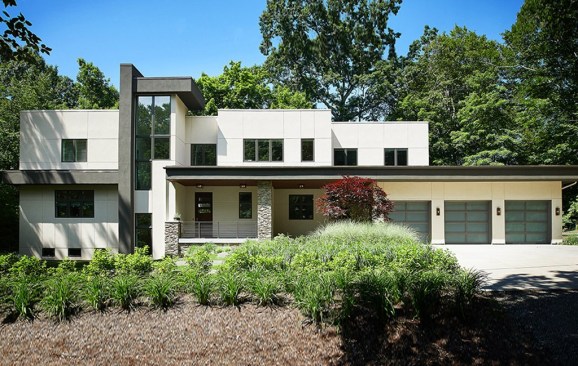What makes a home ready for the holidays (besides decorations)? Think plenty of flexible spaces that can hold guests or gifts. How about kitchens with tons of space at the island for casual meals? And don’t forget cozy fireplaces. These designs from Visbeen Architects get it right.
It’s all about the kitchen in this bold design. Unlike most modern designs, the layout isn’t totally open to the large living area, but it does flow into the large dining room (check out the nearby bar, where guests can fix their own drinks). By the primary suite, a unique hearth room creates cozy ambiance. For additional space, finish the basement to hold a rec room and more. See more images, information, and the floor plans.

Modern House Plan with Lanai and Balcony, 928-367 at Houseplans.com
Building in a warmer climate? Holiday festivities can be out on the lanai. This surprisingly simple design makes indoor-outdoor living an important part of the layout, with a large lanai in back and a big balcony upstairs. When it does get chilly, warm up next to the fireplace in the great room, which flows to the open island kitchen. See more images, information, and the floor plans.
Sneak in a Workout, or Head to the Workshop

House Plan with Exercise Room and Workshop, 928-255 at Houseplans.com
Being around extended family can get frustrating during a long visit. Why not head to the exercise room near the split four-car garage? Or go hide away in the workshop. When it’s time for dinner, the informal layout of the kitchen creates a variety of places to eat and relax together. See more images, information, and the floor plans.

Modern House Plan with Decks, Plan 928-315 at Houseplans.com
With large decks and soaring views, this modern house plan can create calming moments. Like the first plan on this list, the kitchen isn’t totally open but flows into the dining room and has plenty of room to entertain at the unique T-shaped island. The fireplace takes center stage in the living room. How about opening presents in here? See more images, information, and the floor plans.
Explore more house plans from Visbeen Architects at Houseplans.com
