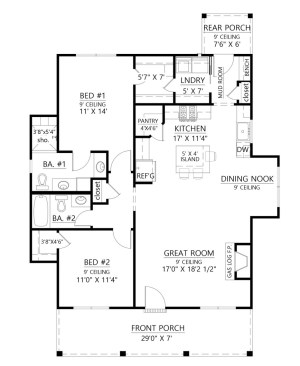When you’re building on a narrow lot and with a small budget, the floor plan needs to work hard. Here’s a starter home plan that does exactly that. See more details at Houseplans.
Just 37 feet wide, the layout can fit a slim lot. The front porch creates neighborhood-friendly curb appeal and outdoor living space. And one of the nice things about modern farmhouse style is that it scales down nicely, so you still get a trendy look.
Inside, the floor plan provides two bedrooms and two bathrooms. The main suite even includes two sinks in the private bathroom and a walk-in closet that opens directly to the laundry room.
In the kitchen, the island can seat three people, and a pantry holds plenty of groceries. A dining nook offers more room for casual meals.

Small farmhouse plan for a narrow lot, floor plan. See details at Houseplans.
