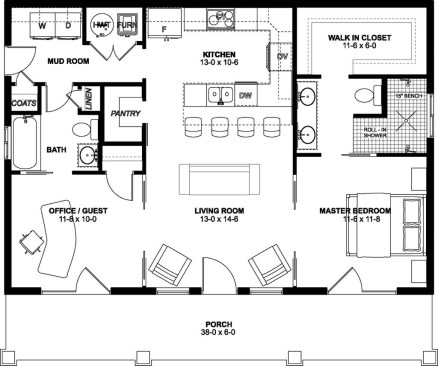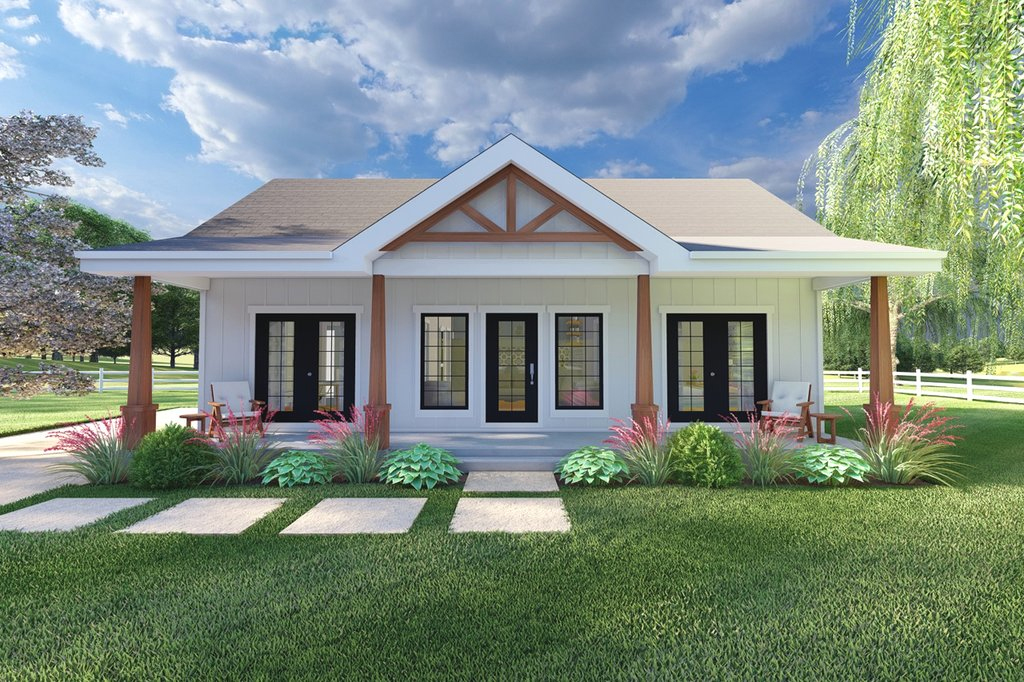With its versatile second suite and simple open layout, this small house plan makes an appealing starter home or downsized retirement dwelling. See the floor plan and interior renderings at Houseplans.com.
The charming front elevation showcases a large porch that opens from several areas of the home to create indoor-outdoor flow.
The footprint of the home is straightforward and rectangular. In the main gathering areas, the living room opens to the kitchen, where a snack counter seats four for casual meals. On the right side of the home, the primary suite includes a roll-in shower and two sinks. On the opposite side, a guest suite can easily serve as a home office. The mudroom keeps things organized.

