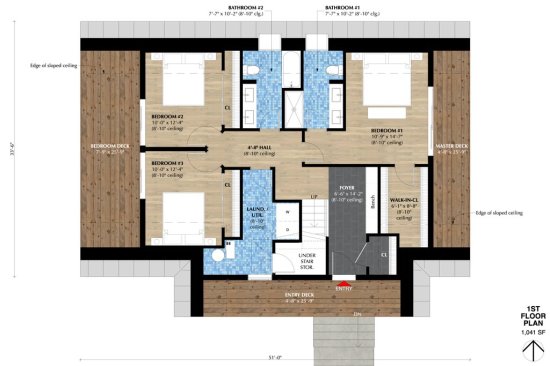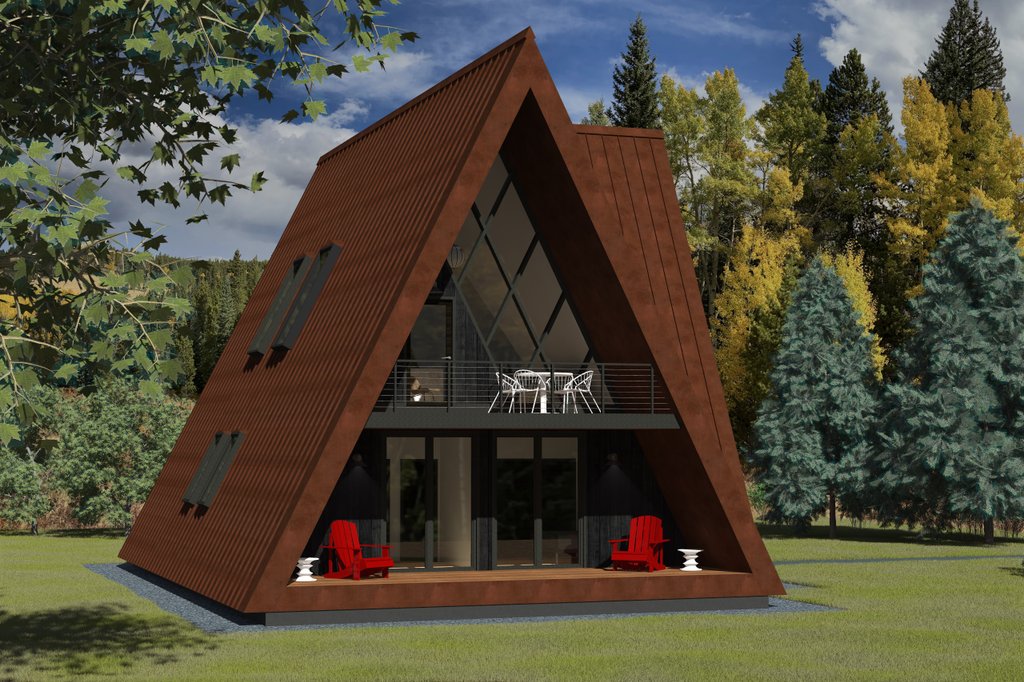Summer may be wrapping up, but cabins are always in season. Here’s an A-Frame house design with a somewhat unusual floor plan.
The exterior showcases the steeply pitched roof, with lots of outdoor space on both levels.
Here’s the twist. The ground level holds the sleeping spaces, including the primary suite with its sleek, simple bathroom. Two additional bedrooms share the hall bath. And take a look at the spacious laundry room. Decks on three sides of the home invite everyone to enjoy the day.

A-Frame House Plan with Kitchen Upstairs, Ground Level. See Details at Houseplans.com.
Upstairs, the kitchen takes center stage and flows nicely into the living room. The advantage of putting gathering spaces on this level is the shared view.

A-Frame House Plan with Kitchen Upstairs, Upper Level. See Details at Houseplans.com.
