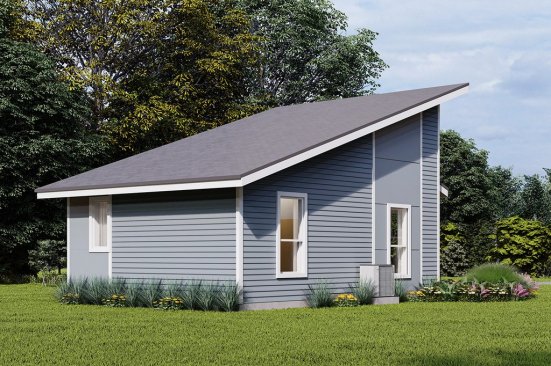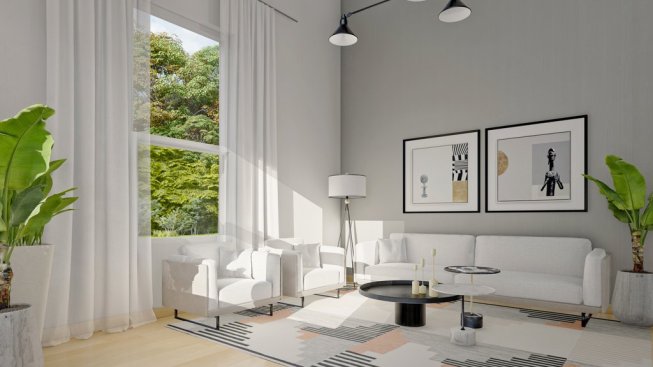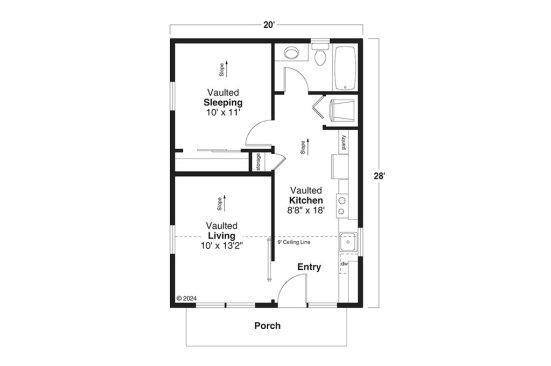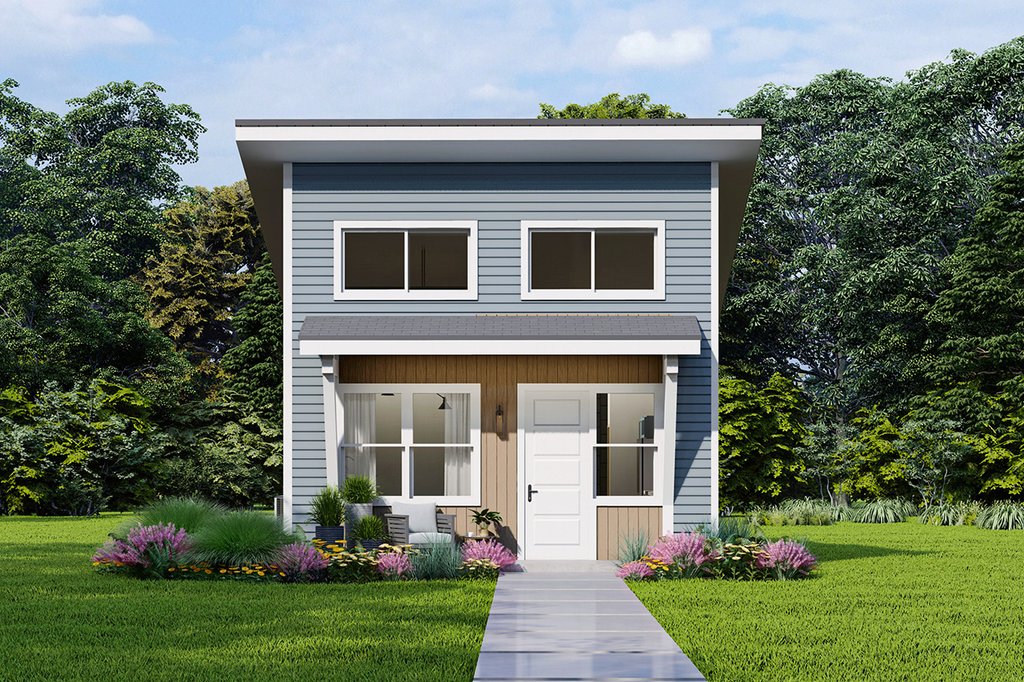Here’s a new plan that shows how airy and comfortable an accessory dwelling unit (ADU) can feel. See more images at Houseplans.
On the exterior, a shed roof provides modern curb appeal. Note the contrasting siding and panels, which add interest.

Modern tiny house plan, rear exterior. See details at Houseplans.
Inside, vaulted ceilings in all the main rooms draw the eye up. A barn door can close off the living room from the foyer. That’s a good idea if occupants want to work from home with minimal distractions. Over in the kitchen, a window above the sink provides relaxing views for those preparing food or washing dishes.

Modern tiny house plan, living room. See details at Houseplans.
Take a look at how simple the floor plan is with just four corners. Yet there’s still a private bedroom—no loft with a ladder to climb here. Additionally, the full bath sits nearby.

Modern tiny house plan, floor plan. See details at Houseplans.
