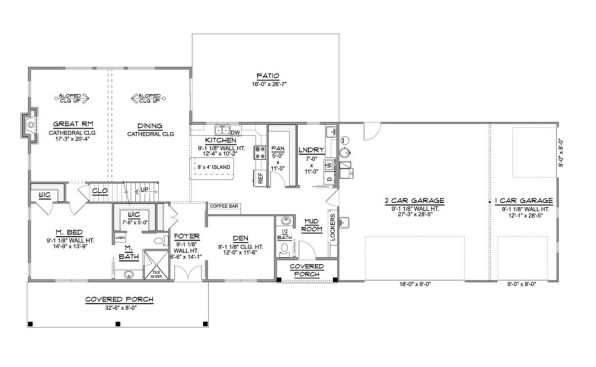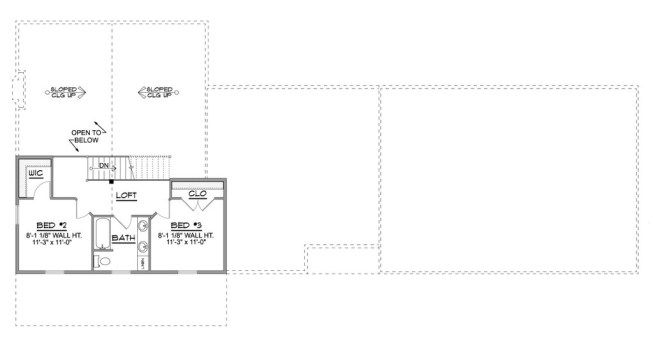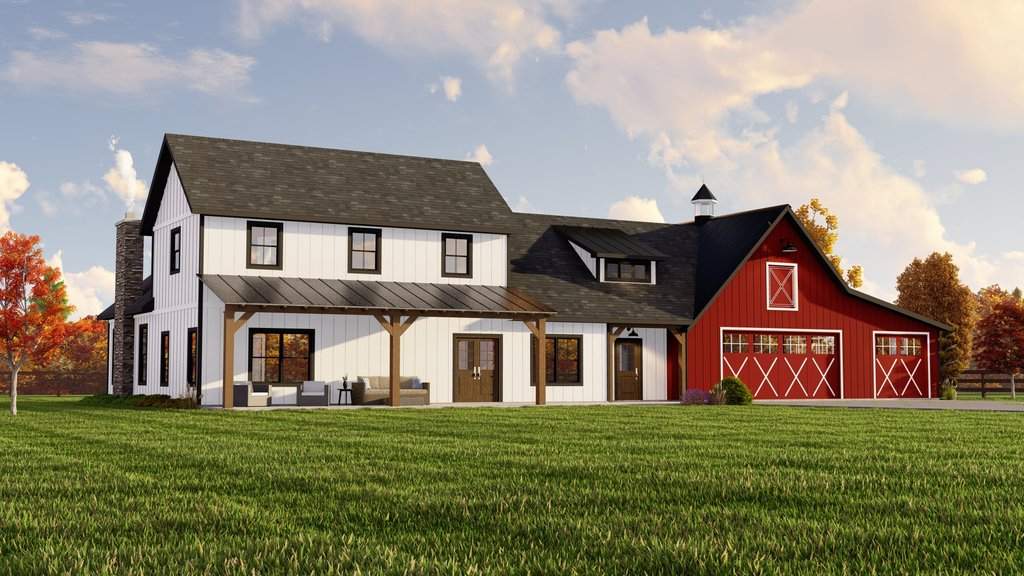Let’s review another barndominium-style plan that really embodies one of today’s hottest home looks. Rustic curb appeal evokes a barn while somehow also looking modern. That large garage can hold three cars, or perhaps a mix of vehicles and lawn equipment, tools, etc.
Inside the main home, everything is organized and tidy with tons of storage. Lockers on the way in from the garage can hold backpacks or pet gear. Meanwhile, a den near the front would make a great home office.
Easy to reach on this level, the main suite provides two walk-in closets and a streamlined bathroom.

Barndominium House Plan 1064-231 Main Floor Plan from Houseplans.com
Upstairs, two secondary bedrooms share a hall bath that boasts two sinks.

Barndominium House Plan 1064-231 Upper Floor Plan from Houseplans.com
