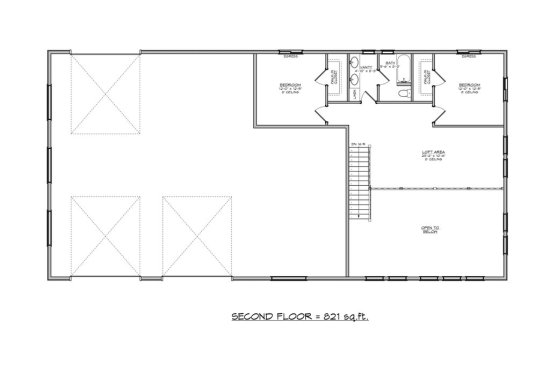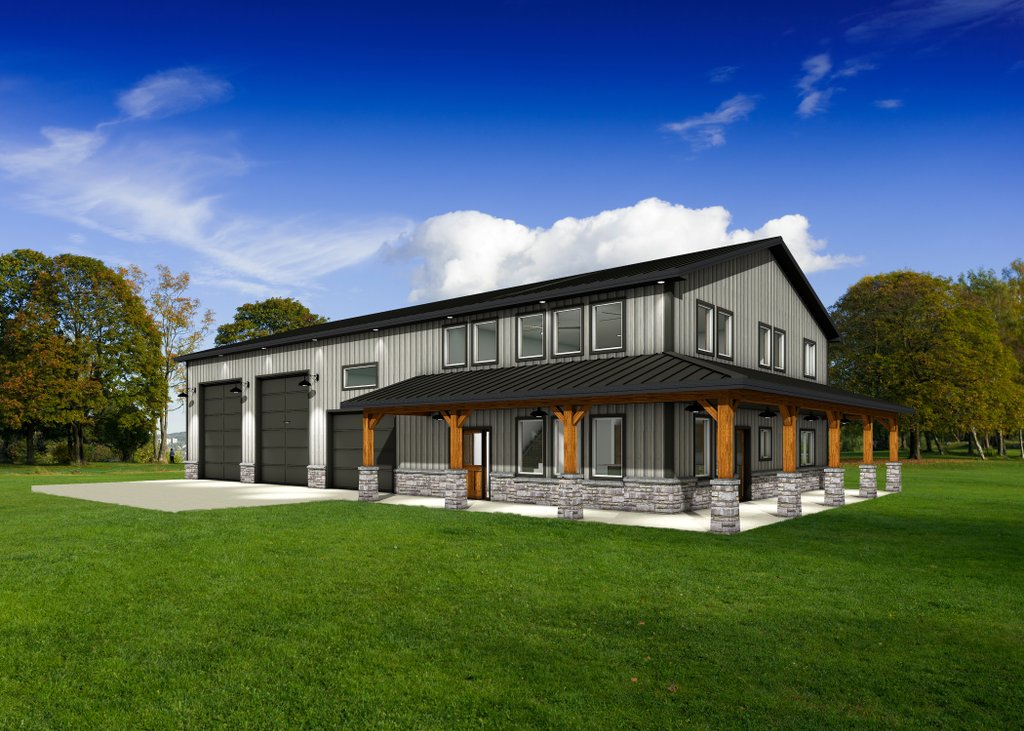Barndominium style can be a great way to get lots of storage and outdoor living while keeping things simple and rustic. Here’s one that exemplifies the trend (see more images and details at Houseplans.com).
The rectangular footprint of the home avoids costly bump-outs and other add-ons. The wraparound porch is a welcome addition, though, contributing curb appeal.
On the main level, much of the space is devoted to garage storage. There’s room for several vehicles (or lawn equipment, sports gear, etc.) and a workshop. On the right side, the main living area keeps the focus on the open kitchen. The main suite features a walk-in closet.

Barndominium plan with wraparound porch main floor plan. See details at Houseplans.com.
Upstairs, the secondary bedrooms share a full hall bath and a versatile loft.

Barndominium plan with wraparound porch upper floor plan. See details at Houseplans.com.
