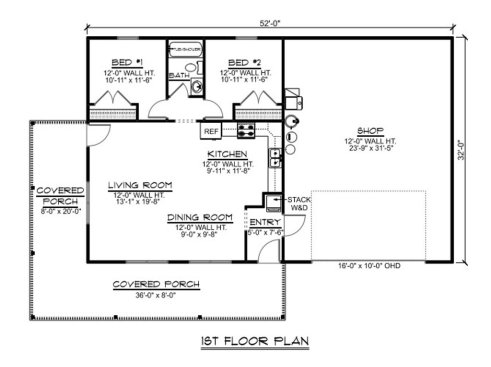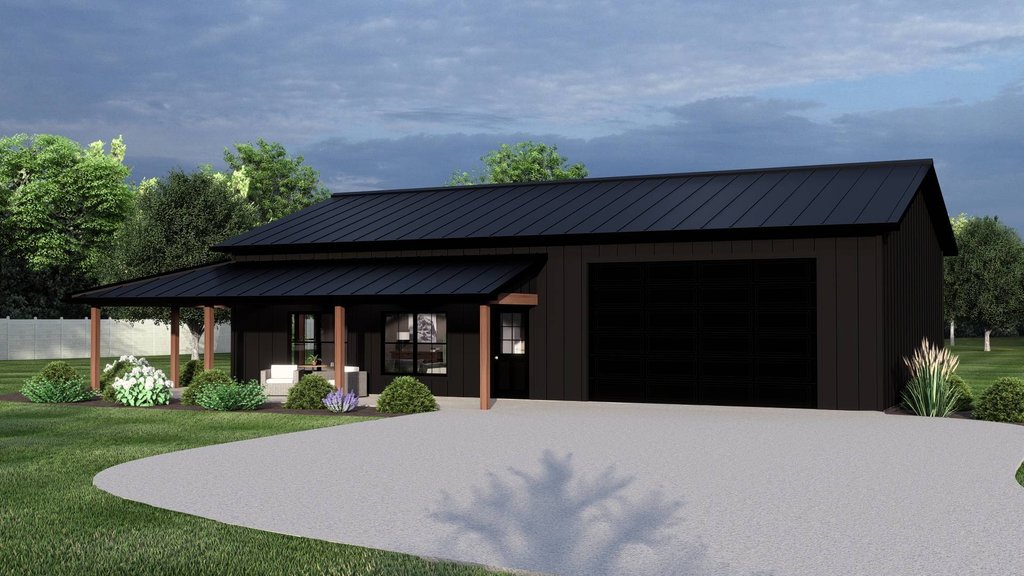A simple entry-level house plan can also be a stylish one, especially when it showcases trendy barndominium style. Here’s a new barndominium-style design with modest living space—896 square feet—but generous garage space and outdoor living.
The sleek metal roof adds a contemporary element. A wraparound porch provides lots of outdoor living space, which is especially important with a small house plan. And the couldn’t-be-simpler footprint presents a straightforward rectangle. Like with most barndominium-style plans, a huge garage supplies plenty of room for parking, storage, or even a workshop.

Small barndominium plan with two bedrooms, floor plan. See details at Houseplans.com.
Inside, the layout flows from the living room into the dining room and kitchen with no interruptions. Two bedrooms sit in the back with the bathroom nearby. It’s easy to step out to the porch to enjoy a nice day. Alternatively, owners can enjoy puttering around in the garage.
