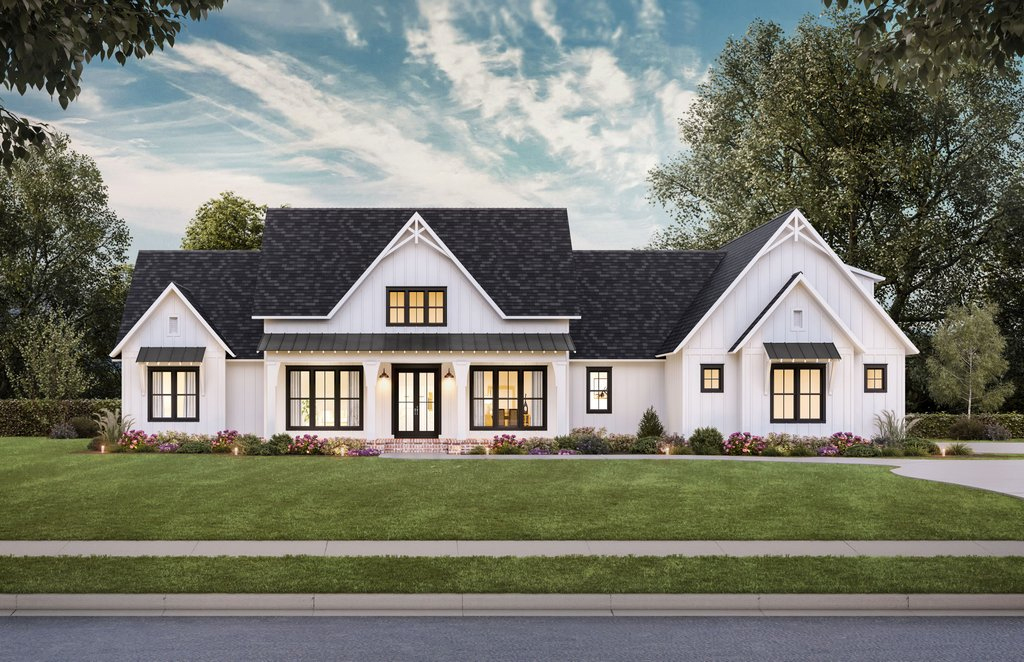It’s time to rethink today’s move-up home. Would your buyers prefer everything on one level? This new farmhouse plan showcases a remarkable variety of luxurious amenities and serious indoor-outdoor living.
On the exterior, modern farmhouse styling is still quite current. Note the side entrance to the three-car garage, which keeps the focus on the welcoming front porch.
Inside, a split-bedroom layout provides extra privacy to the main suite, which occupies its own wing. Take a look at the impressive bathroom. The enormous shower boasts two entrances, while the tub sits in front. Dual vanities provide more space to get ready. Nearby, the walk-in closet sports an island in the middle.
The center of the home flows beautifully out back to the porch for immersive indoor-outdoor living. An outdoor fireplace will be welcome on chilly spring evenings.

Luxury house plan 1074-69 floor plan. See details at Houseplans.com.
