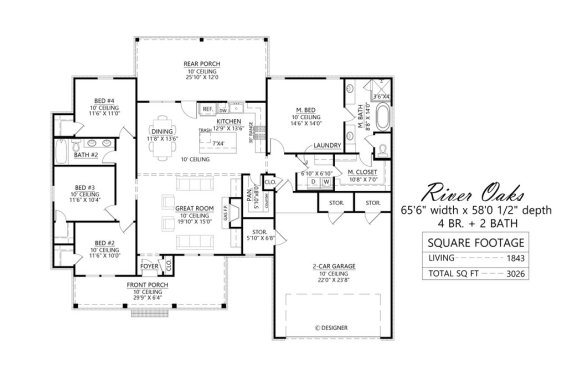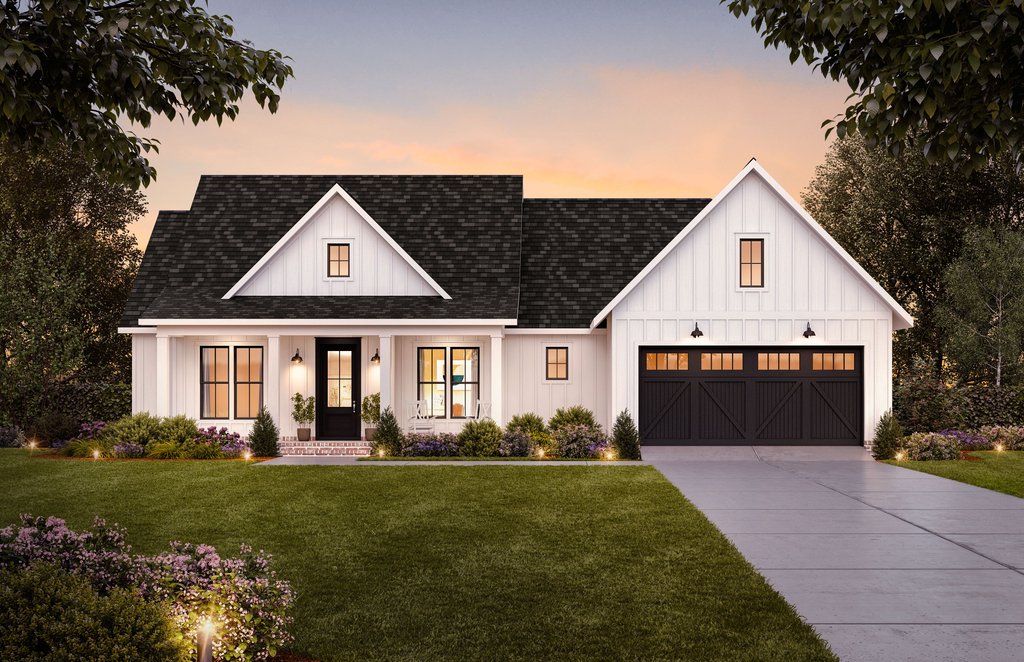Simple. Stylish. Storage-filled. This new farmhouse plan feels perfectly on trend for 2023. See more details at Houseplans.com.
On the exterior, the front porch creates welcoming curb appeal, while the dark garage and vertical siding keep it modern.
The floor plan focuses on open gathering spaces and tons of storage. Each bedroom (and there are four, so smaller families have versatility for an office) features a walk-in closet. The main suite also showcases plenty of storage, with its large closet opening directly to the laundry room for convenience. Check out the suite’s sleek private bathroom with two vanities.

Farmhouse plan 1074-72 floor plan. See details at Houseplans.com.
