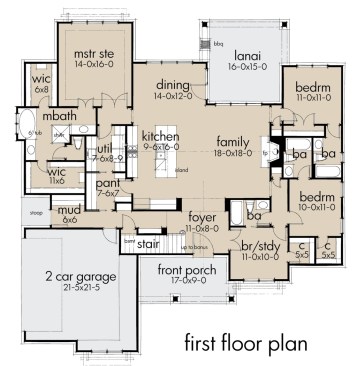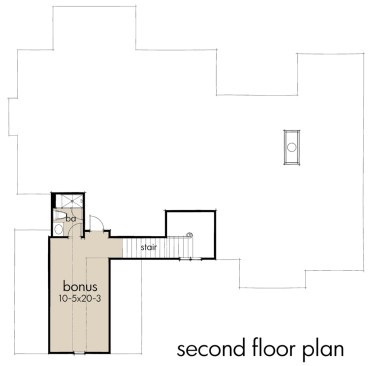What’s exciting for house plans in 2023? Think simplicity, storage, and (continuing from the past few years) plenty of flexibility. This farmhouse plan brings it all together. See more details at Houseplans.com.
On the exterior, the front porch and side-facing garage give a neighborhood-friendly vibe.
Inside, the simple open layout flows from the island kitchen to the family room and dining zone, then out to the lanai.
The main suite showcases a five-piece bathroom with dual vanities that aren’t side by side—an unusual arrangement that gives each partner plenty of privacy. Walk-in closets here and throughout the home make it easy to get and stay organized.

Flexible Farmhouse Main Floor Plan: Learn More at Houseplans.com
Above the garage, a bonus room can become whatever homeowners need. How about a yoga studio?

Flexible Farmhouse Upper Floor Plan: Learn More at Houseplans.com
