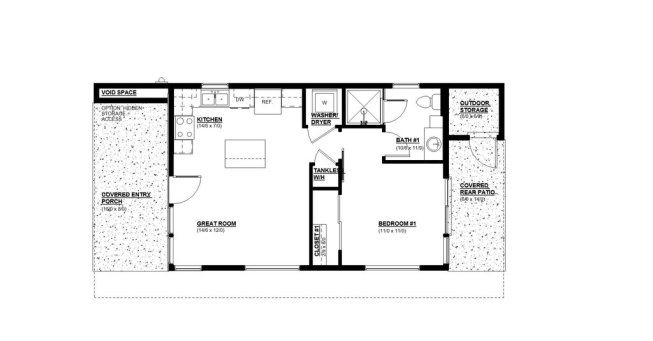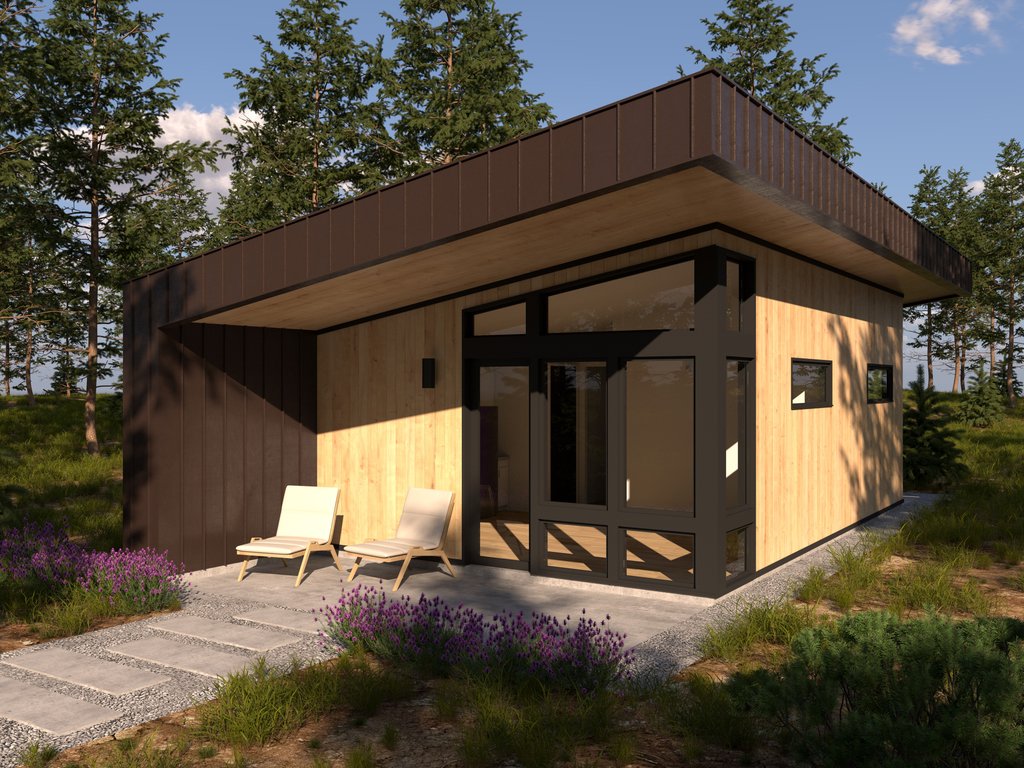Are any of your clients thinking about adding on to their property with an accessory dwelling unit (ADU)? Here’s a new tiny home plan that stands out. See more details at Houseplans.com.
Modern style suits this bold little house plan. A front porch invites outdoor relaxation on pleasant days. Note the striking windows.
The 600-square-foot floor plan feels simple and contemporary. An island in the kitchen overlooks the great room, where windows look out to the front porch and the side of the home. Here’s a nice feature of the bedroom: direct access to the back porch, making it easy to step outside to catch the sunset. A small storage space connected to the porch adds extra versatility.

Modern ADU house plan 895-148 floor plan. See more details at Houseplans.com.
