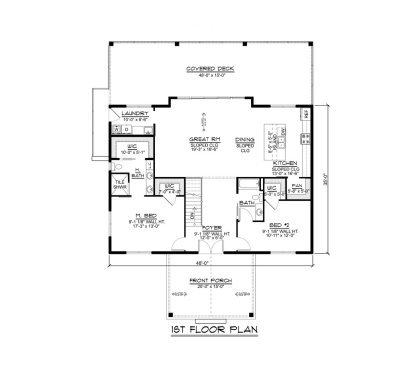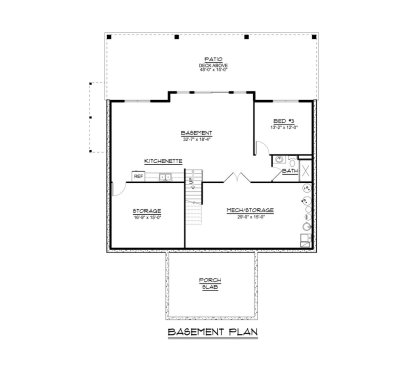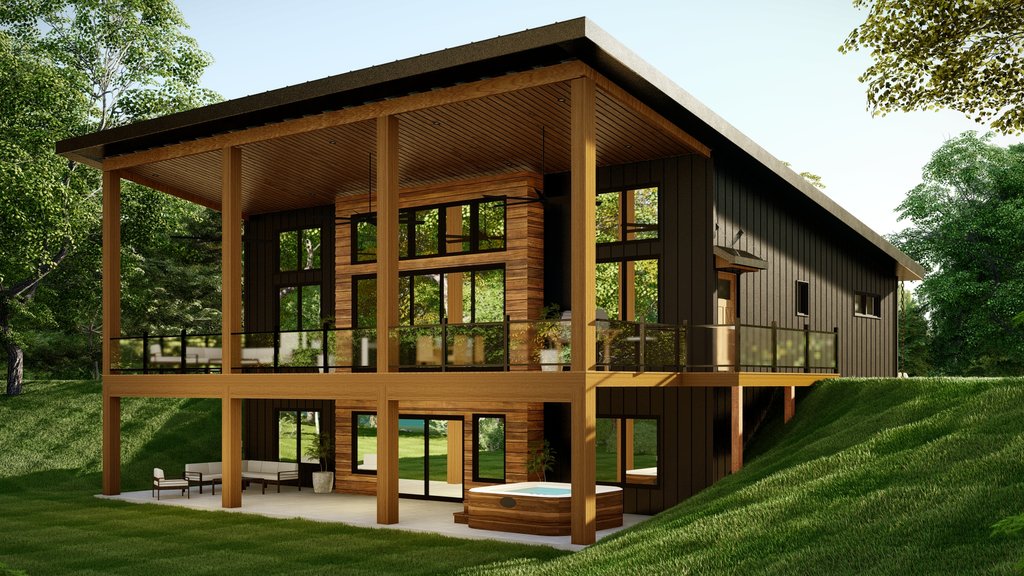Here’s a modern house plan that takes outdoor living to the next level. See more images and details at Houseplans.com.
It’s all about that impressive deck on the back of the home. If you’re building on a sloping lot, the walkout lower level offers more space to expand.

Modern house plan with deck, main level. See details at Houseplans.com.
On the main level, the open great room flows outside to the deck. That makes it easy to move the party outside on a nice evening, whether enjoying a meal or simply watching the sunset. Back inside, two bedroom suites reside on opposite sides of the level, with the spacious main suite on the left.

Modern house plan with deck, optional finished lower level. See details at Houseplans.com.
In the optional finished basement, a kitchenette and another bedroom can be completed to hold guests or family members. Step out to the patio for more outdoor enjoyment.
