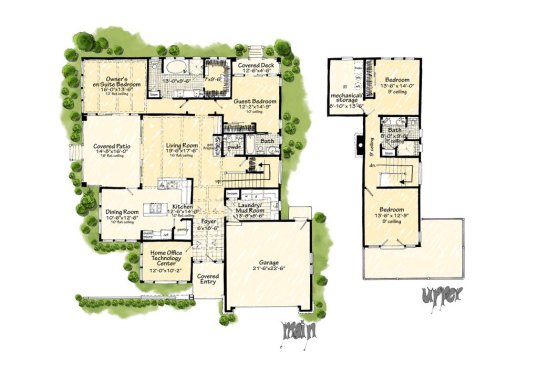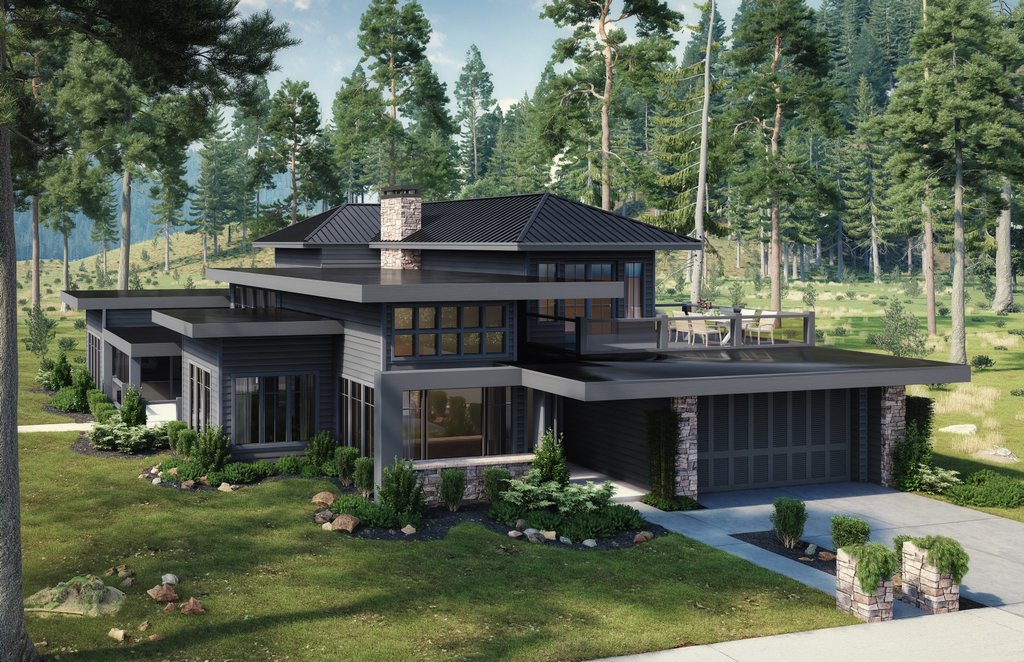Doesn’t this new modern house plan look bigger than 2,760 square feet?
It’s the bold roofline that makes it stand out, especially with a rooftop deck above the garage. This fun outdoor retreat is accessed from one of the secondary bedrooms.
Let’s look at the floor plan in more detail. The emphasis on indoor/outdoor living becomes evident with the side covered patio that connects to both the living room and the primary suite, as well as the dining room. A small deck for the guest suite adds yet more space for outdoor living.
For days when it’s necessary to work inside, the home office offers a bright space with many windows.

Modern house plan with roof deck, floor plans. See more details at Houseplans.
See more plans with rooftop terraces in this blog at Eplans.
