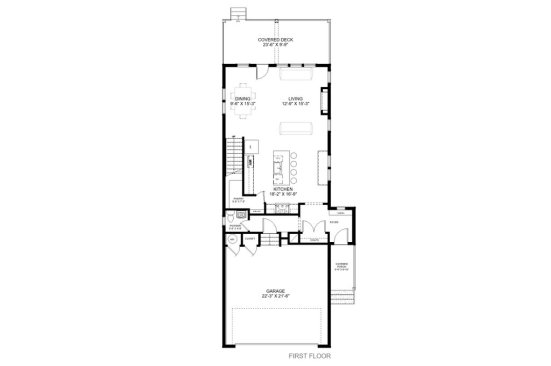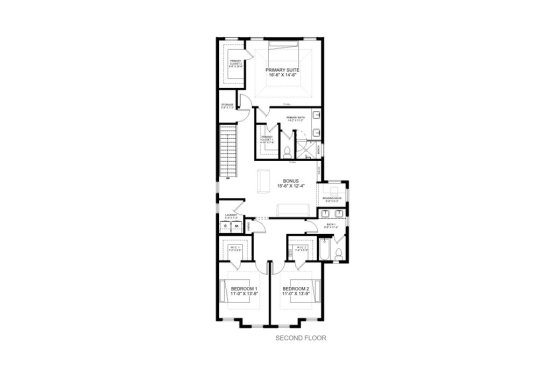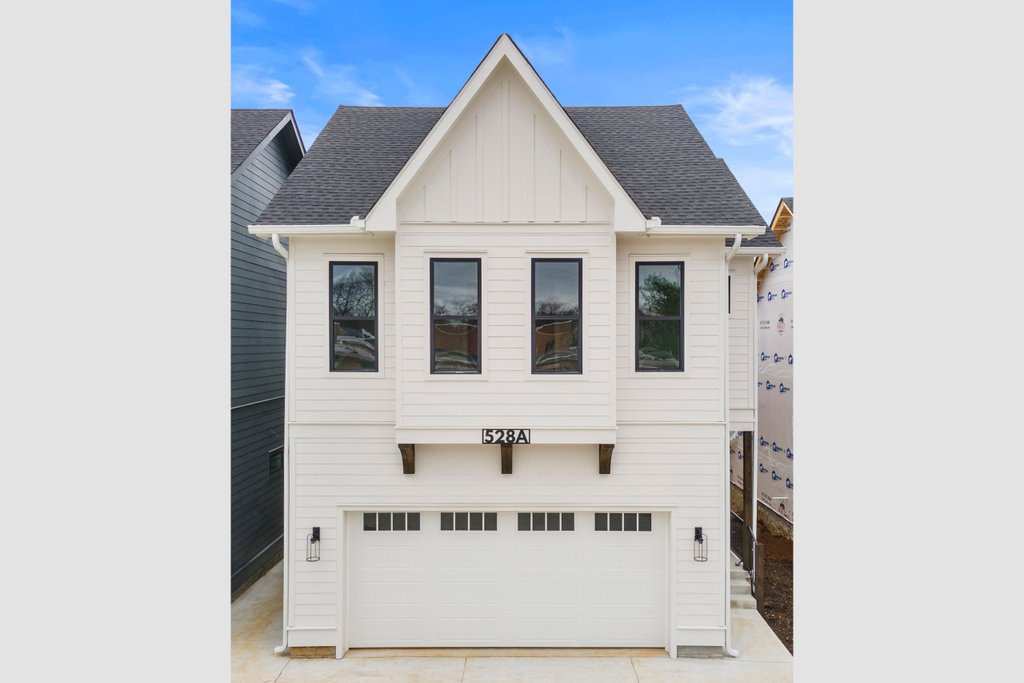With a decisive shift toward smaller lots in the news, let’s focus on a narrow home design this week. Just 28 feet and 10 inches wide, this family-friendly farmhouse presents an elegant solution to building on a narrow lot. See interior photos here.
On the outside, the simple front-entry garage holds two cars. Above it, a lineup of sleek windows draws the eye up.
Inside, there’s a surprising amount of light, especially in the living room. The layout feels contemporary and open. Step out to the covered deck to enjoy an autumn evening, or hang out at the kitchen’s island. A large pantry holds groceries with ease.

Narrow Farmhouse Plan, Main Level. See Details at Houseplans.com.
Upstairs, a bonus space with a reading nook creates room for remote work or studying. The primary suite showcases two walk-in closets and a sleek private bathroom. Down the hall, the secondary bedrooms also feature walk-in closets.

Narrow Farmhouse Plan, Upper Level. See Details at Houseplans.com.
