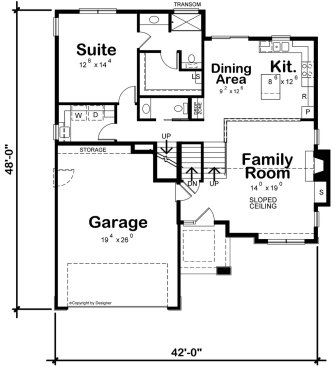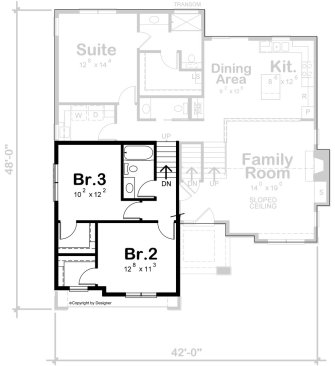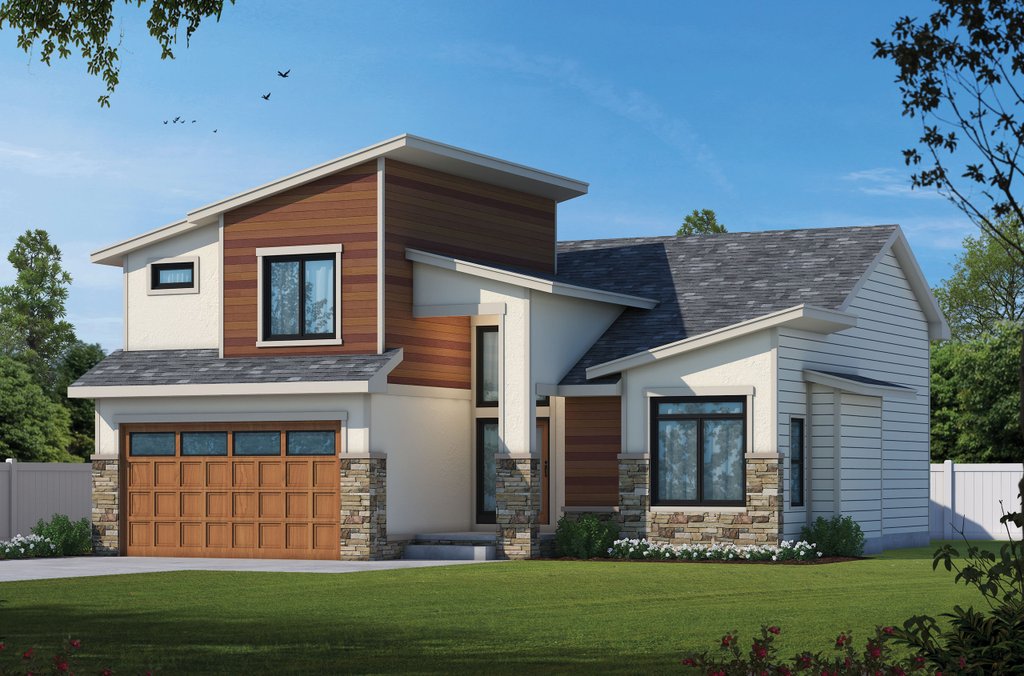Working with a small lot? It can be tricky to find a house plan that fits in all the modern must-haves while keeping square footage modest. This contemporary design does exactly that.
On the exterior, modern angles and a variety of textures create intriguing curb appeal. Note how they also distract from the two-car, front-loading garage.
Inside, the main suite sits on the first floor and shows off a large walk-in closet and a streamlined modern bathroom. The open layout of the family room and kitchen makes it easy to entertain.

Narrow-Lot House Plan 20-2519 Main Floor Plan. See Details at Houseplans.com.
Upstairs, both guest bedrooms offer walk-in closets and close proximity to the hall bathroom.

Narrow-Lot House Plan 20-2519 Upper Floor Plan. See Details at Houseplans.com.
