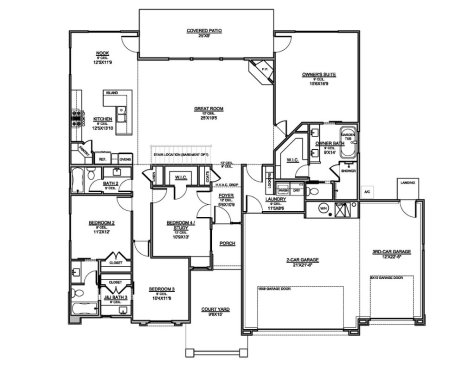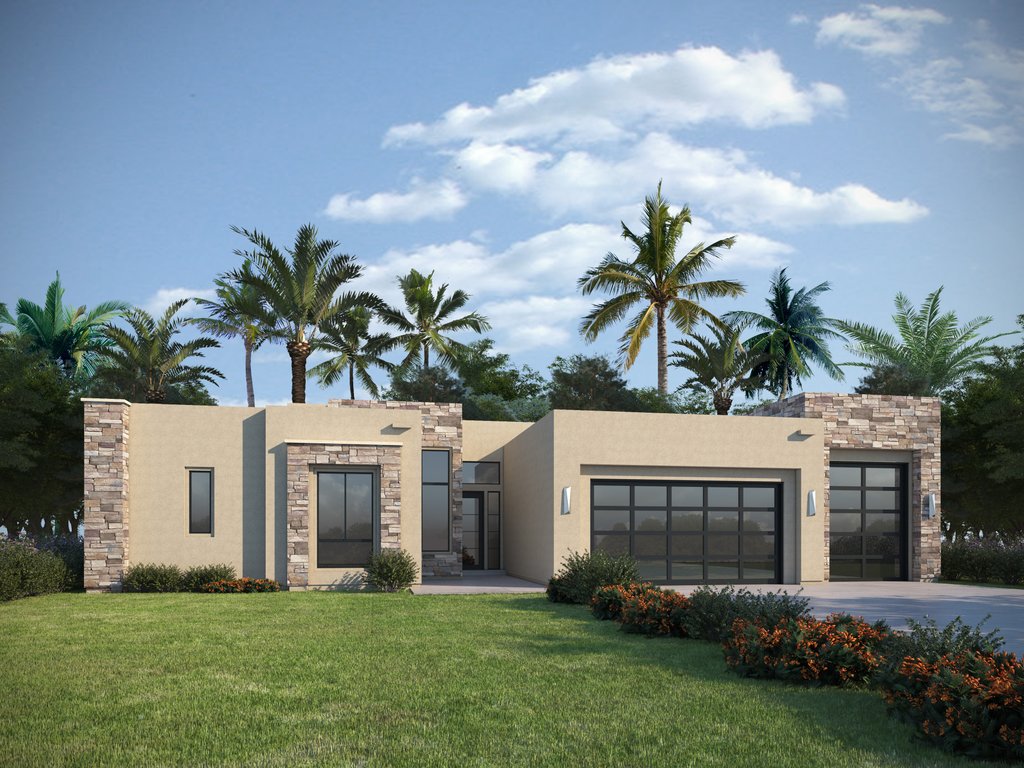This new four-bedroom house plan would look at home in Arizona, New Mexico, or Utah. See details at Houseplans.
On the exterior, stone accents create a nice contrast against the stucco. Bold, modern doors make the three-car garage feel chic.
The floor plan presents a versatile layout that could work for a variety of different buyers’ needs. For example, see the fourth bedroom near the front. Since it features two different access points—one to the foyer via double doors and the other to the hallway near the other bedrooms—the room can easily function as a study or be closed off to accommodate guests. Over on the other side of the home, the primary suite pampers owners with a large shower (two showerheads!) and easy access to the patio.

Southwest house plan, floor plan. See details at Houseplans.
