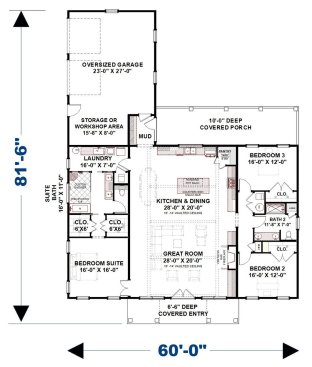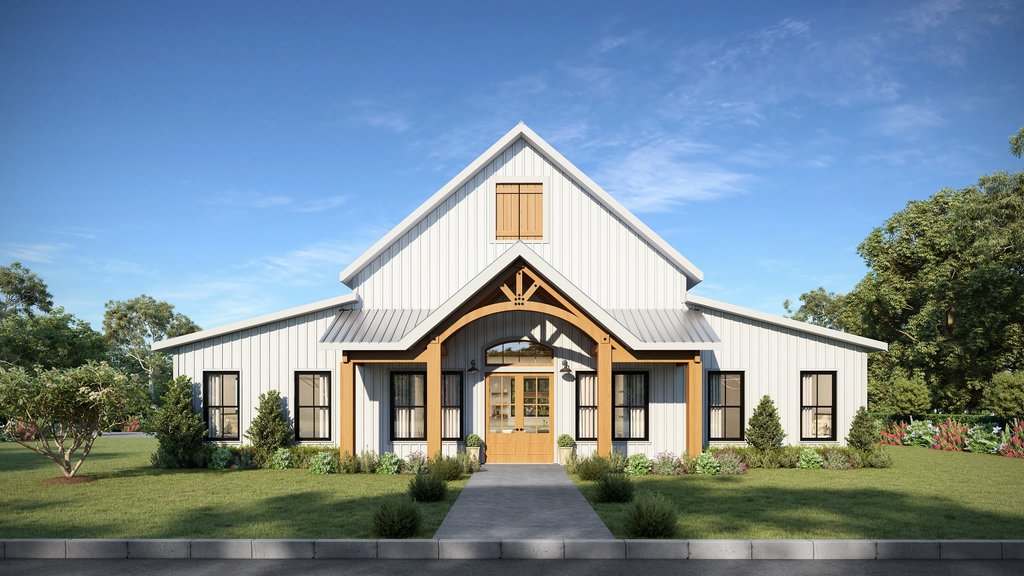The front exterior of some barndominium plans can feel garage-heavy, but not this one.
With the side-entry garage toward the back of the house, the focus stays on the charming front porch and sleek, barn-inspired roof line. Speaking of the garage, it’s got room for two cars and a workshop.
Inside the 2,460-square-foot home, the simple layout feels open and contemporary. See inside the home at Houseplans.com.
The vaulted ceiling soars to 14 feet for an airy vibe. Other special moments include the main suite’s luxurious bathroom with an open shower (see a view of it here) and the “silo-style” pantry.

1 story barndominium main floor plan. See more details at Houseplans.com.
Love the look? See more barndominiums at Houseplans.com.
