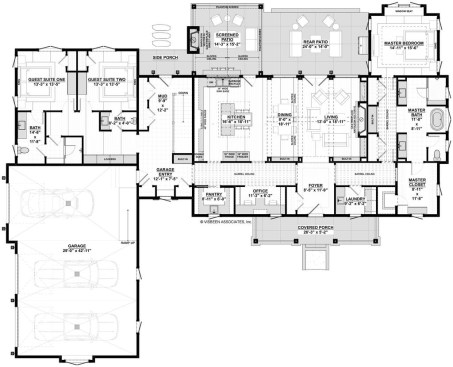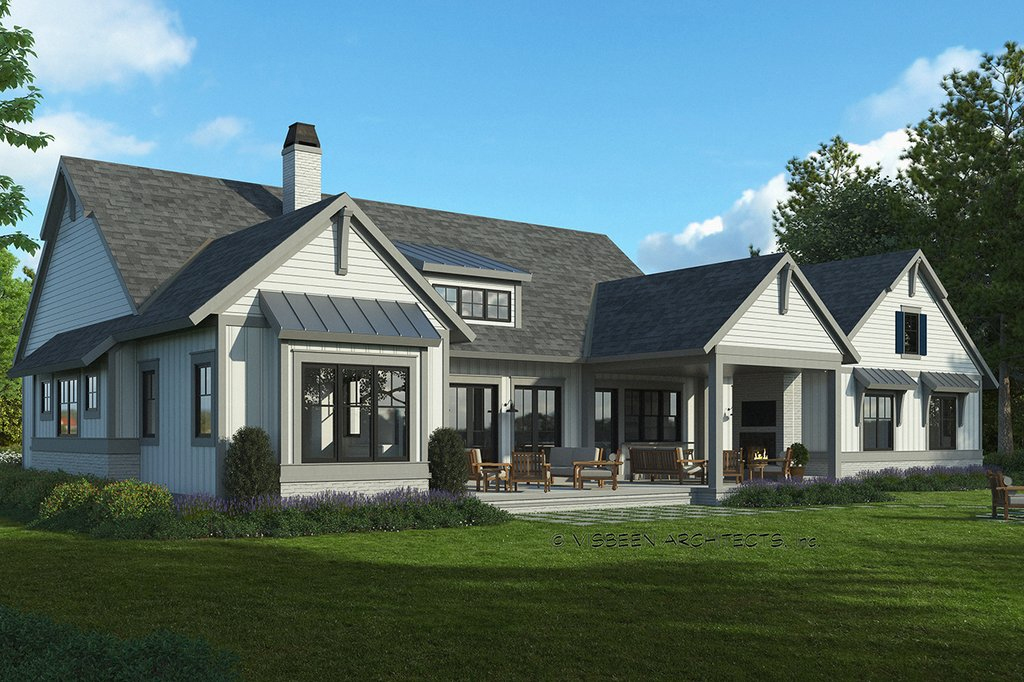Visbeen Architects is no stranger to luxury design. This single-story farmhouse plan (see details at Houseplans.com) showcases tons of storage, indoor-outdoor living, and thoughtful details.
Let’s start with the back of the home. Part of the large patio is screened and features a fireplace, helping extend outdoor living for more of the year (like these chilly months).
Inside, the layout feels modern and open. The kitchen island’s unusual seating arrangement makes it easy for guests to face each other over snacks. Far away in its own wing, the main suite unfolds with a spa-like bathroom and a large closet. An office near the front of the home adds extra versatility for work or hobbies.

1 Story Farmhouse Plan Main Level (See Details at Houseplans.com)
